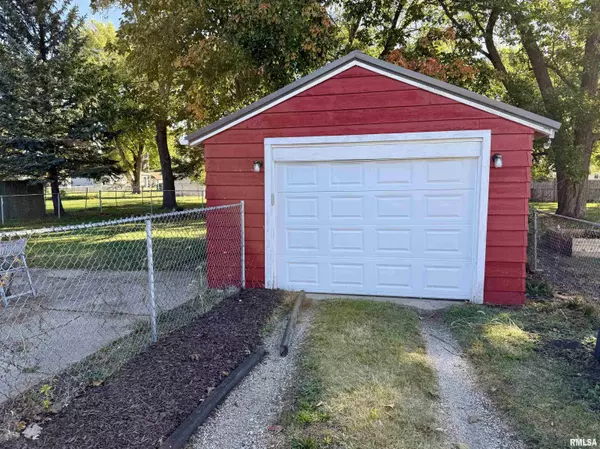
3 Beds
1 Bath
1,050 SqFt
3 Beds
1 Bath
1,050 SqFt
Key Details
Property Type Single Family Home
Sub Type Single Family Residence
Listing Status Active
Purchase Type For Sale
Square Footage 1,050 sqft
Price per Sqft $114
MLS Listing ID CA1039988
Style Ranch
Bedrooms 3
Full Baths 1
Year Built 1956
Annual Tax Amount $2,207
Tax Year 2024
Lot Dimensions 66 x 198
Property Sub-Type Single Family Residence
Source rmlsa
Property Description
Location
State IL
County Knox
Area Galesburg Northwest
Direction Head West on Fremont, South on Hawkinson, home on the east side of the street
Rooms
Basement None
Kitchen Eat-In Kitchen
Interior
Interior Features Ceiling Fan(s)
Heating Natural Gas, Forced Air
Cooling Central Air
Fireplace Y
Appliance Range, Tankless Water Heater
Exterior
Exterior Feature Replacement Windows
Garage Spaces 1.0
View true
Roof Type Metal
Garage 1
Building
Lot Description Level
Faces Head West on Fremont, South on Hawkinson, home on the east side of the street
Foundation Slab
Water Public, Public Sewer
Architectural Style Ranch
Structure Type Aluminum Siding,Wood Siding
New Construction false
Schools
High Schools Galesburg
Others
Tax ID 9909276008

"My job is to find and attract mastery-based agents to the office, protect the culture, and make sure everyone is happy! "






