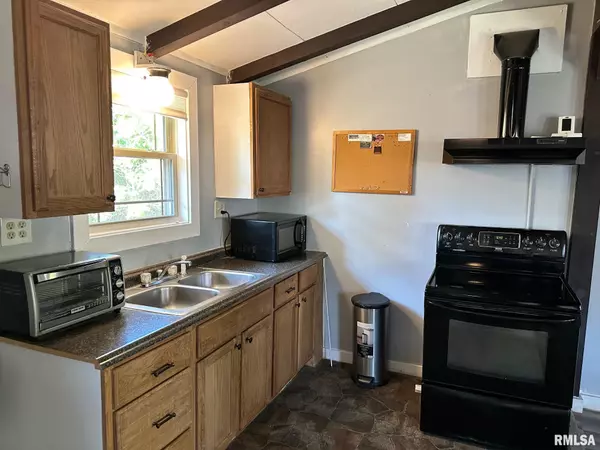
1 Bed
1 Bath
578 SqFt
1 Bed
1 Bath
578 SqFt
Key Details
Property Type Single Family Home
Sub Type Single Family Residence
Listing Status Active
Purchase Type For Sale
Square Footage 578 sqft
Price per Sqft $95
Subdivision Crab Orchard Estates
MLS Listing ID EB460136
Style Bungalow
Bedrooms 1
Full Baths 1
Year Built 1967
Annual Tax Amount $587
Tax Year 2024
Lot Size 4,791 Sqft
Acres 0.11
Lot Dimensions 2 Lots 100x115
Property Sub-Type Single Family Residence
Source rmlsa
Property Description
Location
State IL
County Williamson
Area Ebor Area
Direction From Route 13 heading East, turn left onto Spillway Road. From Spillway Rd. turn right onto Pasadena. House is on the left.
Rooms
Basement None
Kitchen Dining/Living Combo, Eat-In Kitchen
Interior
Heating Wall Unit(s)
Fireplace Y
Appliance Microwave, Range, Refrigerator
Exterior
Exterior Feature Shed(s)
View true
Roof Type Metal
Street Surface Paved
Building
Lot Description Level, Extra Lot
Faces From Route 13 heading East, turn left onto Spillway Road. From Spillway Rd. turn right onto Pasadena. House is on the left.
Foundation Block, Slab
Water Public, Public Sewer
Architectural Style Bungalow
Structure Type Block,Vinyl Siding
New Construction false
Schools
Elementary Schools Carterville
Middle Schools Carterville
High Schools Carterville
Others
Tax ID 05-07-361-032

"My job is to find and attract mastery-based agents to the office, protect the culture, and make sure everyone is happy! "






