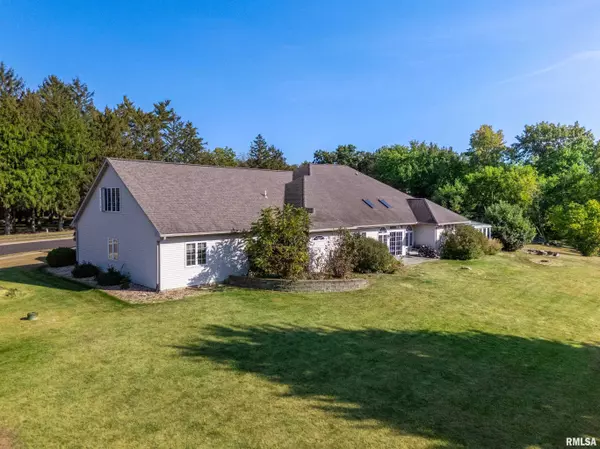
4 Beds
5 Baths
5,399 SqFt
4 Beds
5 Baths
5,399 SqFt
Key Details
Property Type Single Family Home
Sub Type Single Family Residence
Listing Status Active
Purchase Type For Sale
Square Footage 5,399 sqft
Price per Sqft $89
Subdivision Deerfield
MLS Listing ID PA1261023
Bedrooms 4
Full Baths 4
Half Baths 1
HOA Fees $100
Year Built 1998
Tax Year 2024
Lot Size 1.040 Acres
Acres 1.04
Lot Dimensions 76 X 355 X 150 X 322
Property Sub-Type Single Family Residence
Source rmlsa
Property Description
Location
State IL
County Peoria
Area Paar Area
Direction Rt 91, West on W Dickison Cemetery Rd , Right at N Deerfield Dr.
Rooms
Basement Egress Window(s), Finished, Partial
Kitchen Breakfast Bar, Dining Formal, Dining Informal, Eat-In Kitchen, Pantry
Interior
Interior Features Attic Storage, Cable Available, Ceiling Fan(s), Vaulted Ceiling(s), Solid Surface Counter
Heating Propane, Heating Systems - 2+, Forced Air, Gas Water Heater
Cooling Zoned, Central Air
Fireplaces Number 2
Fireplaces Type Family Room, Gas Log, Great Room
Equipment Generator
Fireplace Y
Appliance Dishwasher, Microwave, Range, Refrigerator, Water Purifier, Water Softener Owned
Exterior
Garage Spaces 3.0
View true
Roof Type Shingle
Street Surface Paved
Garage 1
Building
Lot Description Corner Lot, Level
Faces Rt 91, West on W Dickison Cemetery Rd , Right at N Deerfield Dr.
Foundation Poured Concrete
Water Private, Septic System
Structure Type Frame,Brick,Wood Siding
New Construction false
Schools
Middle Schools Dunlap Valley Middle School
High Schools Dunlap
Others
Tax ID 08-22-404-005

"My job is to find and attract mastery-based agents to the office, protect the culture, and make sure everyone is happy! "






