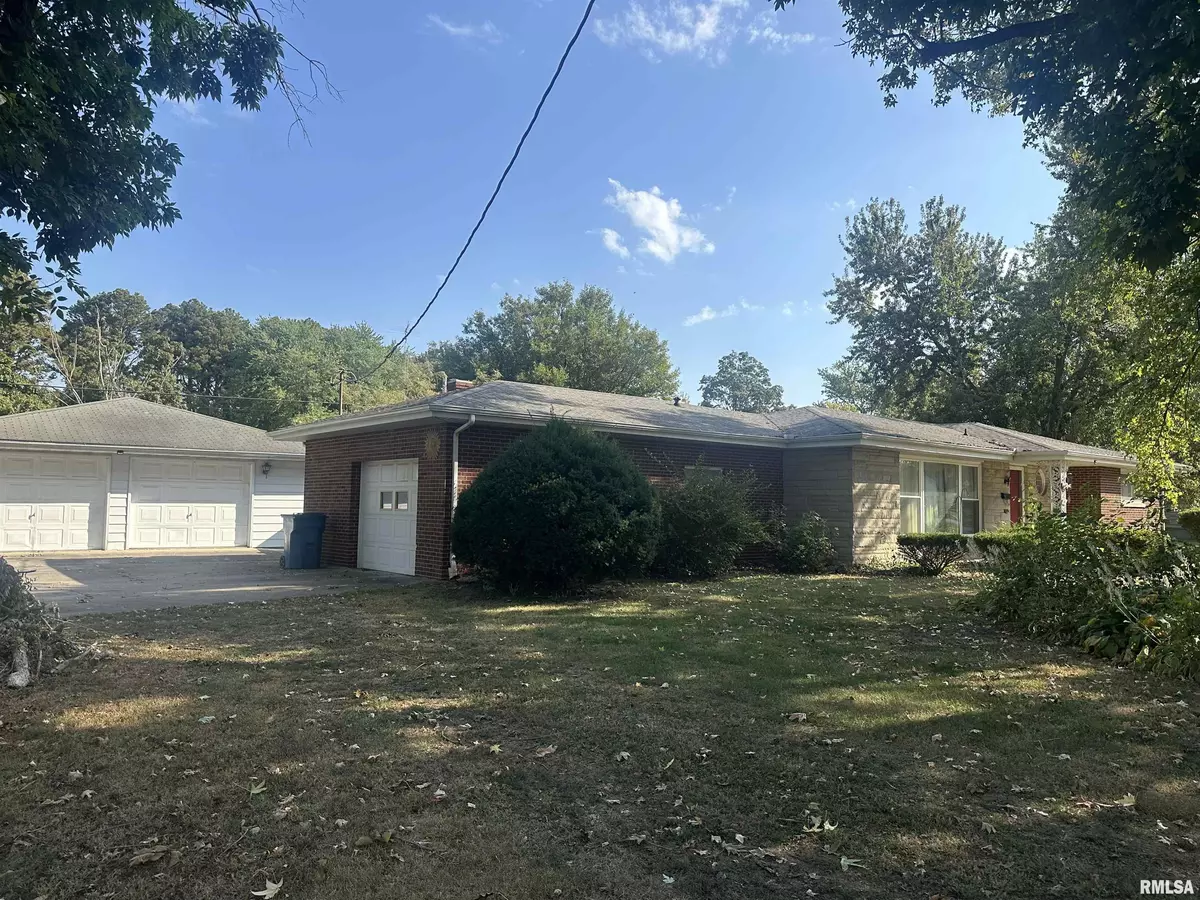
3 Beds
2 Baths
1,530 SqFt
3 Beds
2 Baths
1,530 SqFt
Key Details
Property Type Single Family Home
Sub Type Single Family Residence
Listing Status Active
Purchase Type For Sale
Square Footage 1,530 sqft
Price per Sqft $107
Subdivision Ww Mcfall
MLS Listing ID EB459766
Style Ranch
Bedrooms 3
Full Baths 2
Year Built 1958
Annual Tax Amount $2,320
Tax Year 2024
Lot Size 0.330 Acres
Acres 0.33
Lot Dimensions 120 x 120
Property Sub-Type Single Family Residence
Source rmlsa
Property Description
Location
State IL
County Franklin
Area Ebor Area
Direction 12From the square, North Main to Mcfall, straight to property
Rooms
Basement Crawl Space, None
Kitchen Breakfast Bar, Eat-In Kitchen, Pantry
Interior
Interior Features Attic Storage, Cable Available, Ceiling Fan(s), High Speed Internet
Heating Electric, Heat Pump, Electric Water Heater
Cooling Central Air
Fireplace Y
Appliance Dishwasher, Range, Refrigerator, Washer, Dryer
Exterior
Exterior Feature Replacement Windows
Garage Spaces 3.0
View true
Roof Type Shingle
Street Surface Alley Paved,Paved
Garage 1
Building
Lot Description Corner Lot, Level
Faces 12From the square, North Main to Mcfall, straight to property
Foundation Block
Water Public, Public Sewer
Architectural Style Ranch
Structure Type Frame,Brick,Stone
New Construction false
Schools
Elementary Schools Benton
Middle Schools Benton
High Schools Benton Consolidated High School
Others
Tax ID 0818306014

"My job is to find and attract mastery-based agents to the office, protect the culture, and make sure everyone is happy! "






