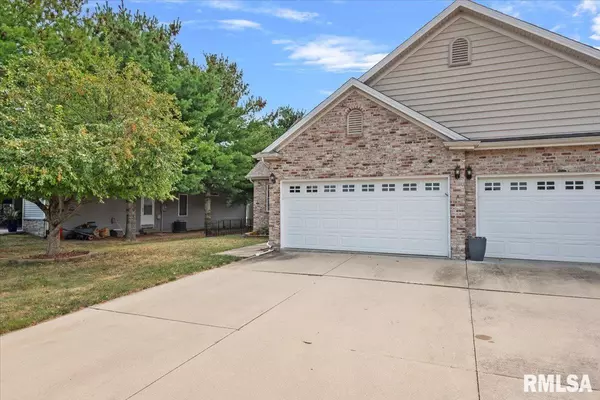
4 Beds
3 Baths
2,492 SqFt
4 Beds
3 Baths
2,492 SqFt
Key Details
Property Type Single Family Home
Sub Type Single Family Residence
Listing Status Active
Purchase Type For Sale
Square Footage 2,492 sqft
Price per Sqft $109
MLS Listing ID CA1039140
Bedrooms 4
Full Baths 2
Half Baths 1
Year Built 2007
Annual Tax Amount $5,703
Tax Year 2024
Lot Dimensions 45 x 139
Property Sub-Type Single Family Residence
Source rmlsa
Property Description
Location
State IL
County Sangamon
Area Chatham, Etc
Direction East on Woodside to Ironbridge Road, turn South on Magnolia
Rooms
Other Rooms Outbuilding
Basement Egress Window(s), Partially Finished
Kitchen Eat-In Kitchen
Interior
Heating Electric, Natural Gas, Forced Air
Cooling Central Air
Fireplaces Number 1
Fireplaces Type Gas Starter
Fireplace Y
Appliance Dishwasher, Disposal, Dryer, Microwave, Range, Refrigerator, Washer, Water Purifier
Exterior
Exterior Feature Shed(s)
Garage Spaces 2.0
View true
Roof Type Shingle
Garage 1
Building
Lot Description Other
Faces East on Woodside to Ironbridge Road, turn South on Magnolia
Foundation Poured Concrete
Sewer Private Sewer
Water Private
Structure Type Brick
New Construction false
Schools
High Schools Chatham District #5
Others
Tax ID 29080105008

"My job is to find and attract mastery-based agents to the office, protect the culture, and make sure everyone is happy! "






