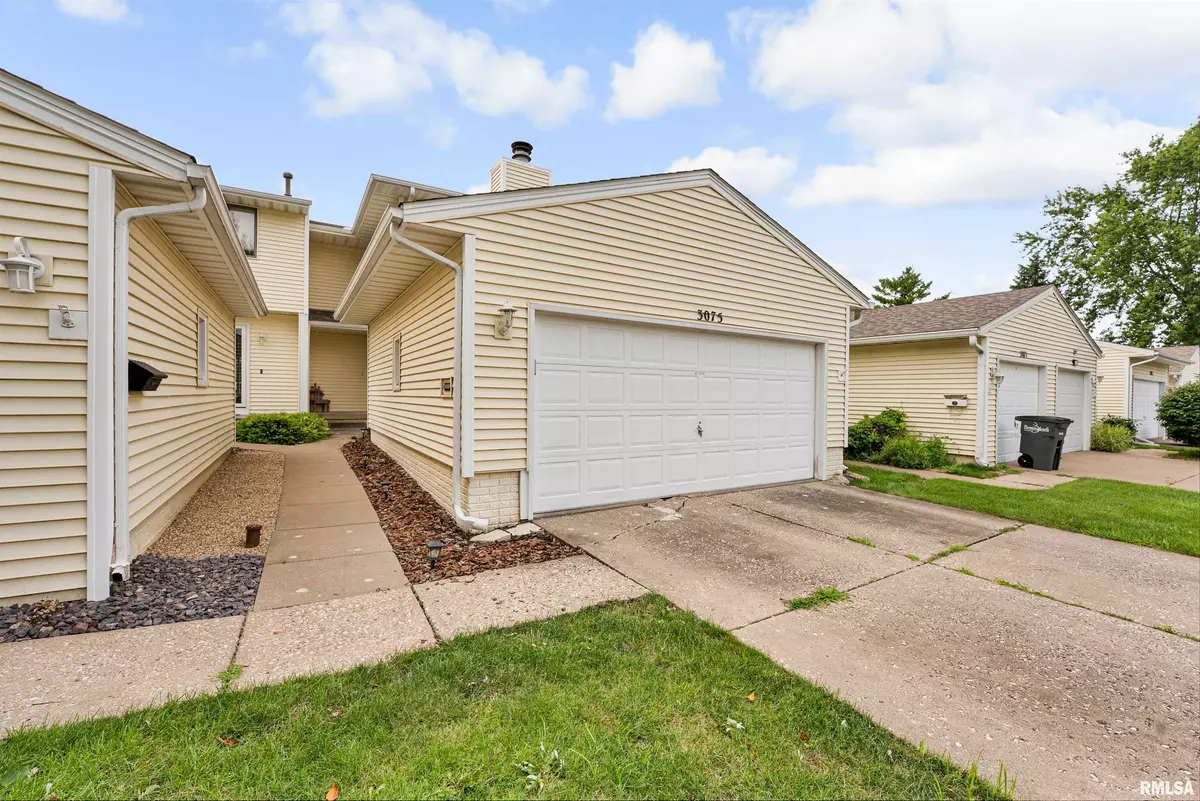2 Beds
3 Baths
1,752 SqFt
2 Beds
3 Baths
1,752 SqFt
OPEN HOUSE
Sun Aug 03, 11:00am - 12:30pm
Key Details
Property Type Condo
Sub Type Condominium
Listing Status Active
Purchase Type For Sale
Square Footage 1,752 sqft
Price per Sqft $130
Subdivision Cedar Tree Village
MLS Listing ID QC4266006
Bedrooms 2
Full Baths 2
Half Baths 1
Year Built 1983
Annual Tax Amount $3,214
Tax Year 2024
Lot Size 2,178 Sqft
Acres 0.05
Lot Dimensions 88 x 23
Property Sub-Type Condominium
Source rmlsa
Property Description
Location
State IA
County Scott
Area Qcara Area
Direction CEDARVIEW to WILLOWWOOD
Rooms
Basement Daylight, Full, Walk-Out Access, Partially Finished
Kitchen Dining Informal, Eat-In Kitchen, Galley
Interior
Interior Features Ceiling Fan(s), High Speed Internet
Heating Natural Gas, Forced Air, Gas Water Heater
Cooling Central Air
Fireplaces Number 1
Fireplaces Type Gas Starter, Wood Burning, Living Room
Fireplace Y
Appliance Dishwasher, Disposal, Microwave, Range, Washer, Dryer
Exterior
Garage Spaces 2.0
View true
Roof Type Shingle
Garage 1
Building
Lot Description Cul-De-Sac
Faces CEDARVIEW to WILLOWWOOD
Story 2
Foundation Poured Concrete
Water Public, Public Sewer
Level or Stories 2
Structure Type Vinyl Siding
New Construction false
Schools
High Schools Pleasant Valley
Others
HOA Fee Include Maintenance Grounds,Pool,Play Area,Snow Removal
Tax ID 841533808
"My job is to find and attract mastery-based agents to the office, protect the culture, and make sure everyone is happy! "






