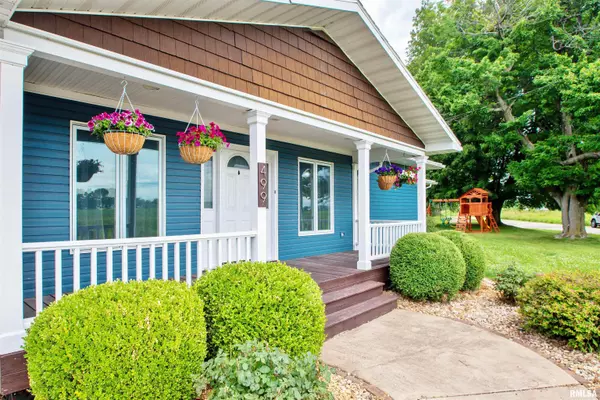4 Beds
3 Baths
2,513 SqFt
4 Beds
3 Baths
2,513 SqFt
Key Details
Property Type Single Family Home
Sub Type Single Family Residence
Listing Status Active
Purchase Type For Sale
Square Footage 2,513 sqft
Price per Sqft $129
MLS Listing ID PA1259353
Bedrooms 4
Full Baths 2
Half Baths 1
Year Built 1952
Annual Tax Amount $7,248
Tax Year 2024
Lot Size 1.000 Acres
Acres 1.0
Lot Dimensions 381x127x423x120
Property Sub-Type Single Family Residence
Source rmlsa
Property Description
Location
State IL
County Knox
Area Paar Area
Direction Main St E out of Galesburg, L on Lakeview Dr, L on Goodsill Dr
Rooms
Kitchen Dining/Living Combo, Island
Interior
Interior Features Ceiling Fan(s), Vaulted Ceiling(s), High Speed Internet, Solid Surface Counter
Heating Natural Gas, Forced Air, Gas Water Heater
Cooling Central Air
Fireplace Y
Appliance Dishwasher, Disposal, Dryer, Microwave, Range, Refrigerator, Washer, Water Softener Owned
Exterior
Exterior Feature Shed(s)
Garage Spaces 3.0
View true
Roof Type Shingle
Street Surface Paved
Garage 1
Building
Lot Description Corner Lot, Level
Faces Main St E out of Galesburg, L on Lakeview Dr, L on Goodsill Dr
Foundation Block
Water Public Sewer, Public
Structure Type Frame,Cedar,Vinyl Siding
New Construction false
Schools
High Schools Galesburg
Others
Tax ID 10-07-326-022
"My job is to find and attract mastery-based agents to the office, protect the culture, and make sure everyone is happy! "






