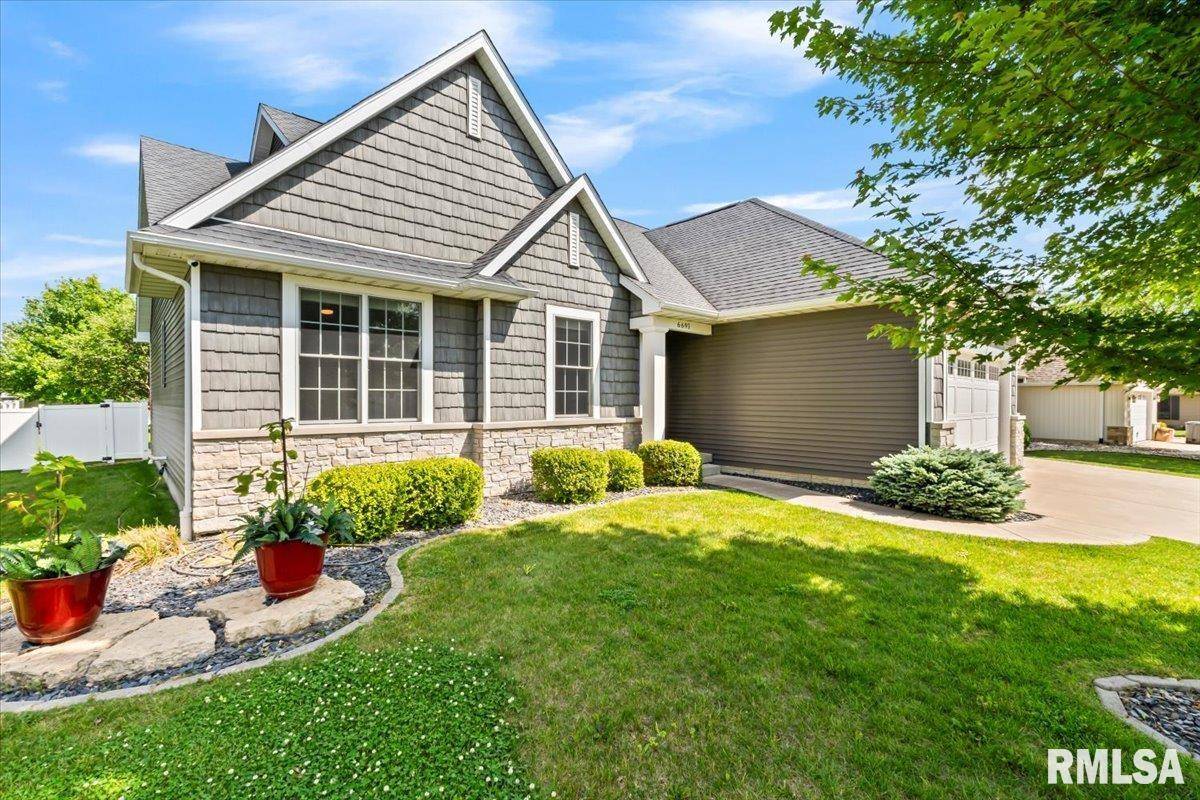6 Beds
3 Baths
3,303 SqFt
6 Beds
3 Baths
3,303 SqFt
Key Details
Property Type Single Family Home
Sub Type Single Family Residence
Listing Status Active
Purchase Type For Sale
Square Footage 3,303 sqft
Price per Sqft $189
Subdivision Huntington Meadows
MLS Listing ID QC4264625
Style Ranch
Bedrooms 6
Full Baths 3
HOA Fees $225
Year Built 2013
Annual Tax Amount $8,034
Tax Year 2023
Lot Size 0.300 Acres
Acres 0.3
Lot Dimensions 78x154x96x144
Property Sub-Type Single Family Residence
Source rmlsa
Property Description
Location
State IA
County Scott
Area Qcara Area
Direction Middle Rd. to Forest Rd., E on Spring Creek Dr. to home.
Rooms
Basement Egress Window(s), Finished, Full, Sump Pump, Sump Hole
Kitchen Breakfast Bar, Dining Informal, Island, Pantry
Interior
Interior Features Vaulted Ceiling(s), Solid Surface Counter, Ceiling Fan(s), Radon Mitigation System
Heating Natural Gas, Forced Air, Gas Water Heater
Cooling Central Air
Fireplaces Number 1
Fireplaces Type Gas Starter, Living Room
Equipment Irrigation Equipment
Fireplace Y
Appliance Dishwasher, Disposal, Microwave, Range, Refrigerator, Water Softener Owned, Washer, Dryer
Exterior
Garage Spaces 3.0
View true
Roof Type Shingle
Street Surface Paved
Garage 1
Building
Lot Description Level
Faces Middle Rd. to Forest Rd., E on Spring Creek Dr. to home.
Foundation Concrete Perimeter
Water Public, Public Sewer
Architectural Style Ranch
Structure Type Vinyl Siding,Stone
New Construction false
Schools
High Schools Pleasant Valley
Others
Tax ID 840137139
Virtual Tour https://iframe.videodelivery.net/e35a49f5921c5cf7967e00cf19329d37
"My job is to find and attract mastery-based agents to the office, protect the culture, and make sure everyone is happy! "






