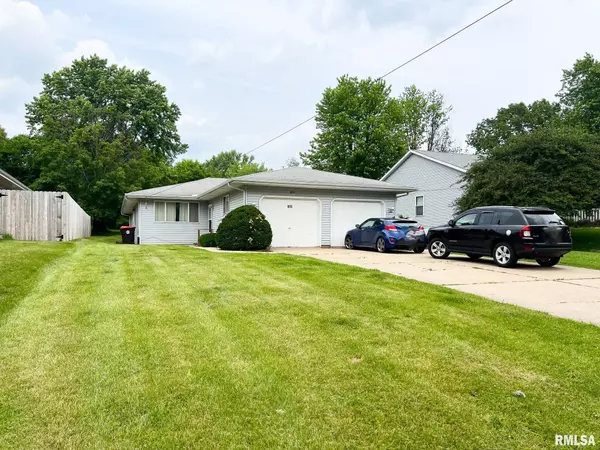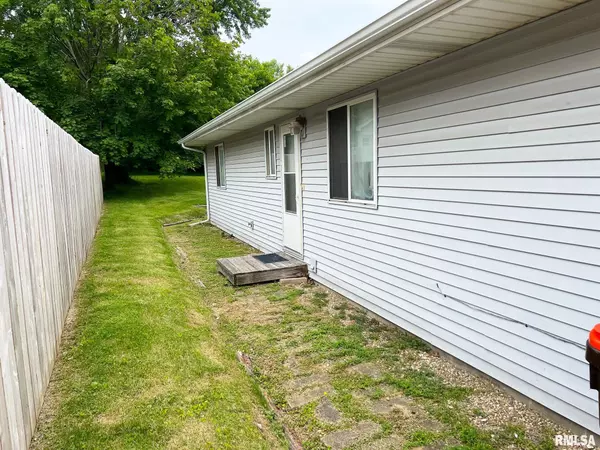
2,196 SqFt
2,196 SqFt
Key Details
Property Type Single Family Home, Multi-Family
Sub Type Residential Income
Listing Status Active
Purchase Type For Sale
Square Footage 2,196 sqft
Price per Sqft $84
Subdivision New Hampshire Hills
MLS Listing ID PA1258850
Year Built 1959
Annual Tax Amount $5,181
Tax Year 2024
Lot Size 0.500 Acres
Acres 0.5
Lot Dimensions 66.15 x 329.40
Property Sub-Type Residential Income
Source rmlsa
Property Description
Location
State IL
County Peoria
Area Paar Area
Direction N on Sheridan Rd, W on Shenandoah Dr
Rooms
Basement Crawl Space
Interior
Heating Electric, Forced Air, Electric Water Heater
Cooling Central Air
Fireplace N
Laundry Units Hook-Ups
Exterior
View true
Roof Type Shingle
Street Surface Paved
Total Parking Spaces 2
Garage 1
Building
Lot Description Level, Sloped
Faces N on Sheridan Rd, W on Shenandoah Dr
Unit Features [{\"UnitTypeBedsTotal\":2,\"UnitTypeType\":\"Unit 1\",\"RMA_FullBaths\":\"1\",\"RMA_HalfBaths\":\"0\",\"UnitTypeActualRent\":600,\"RMA_NumberParking\":\"2\",\"RMA_NumberUncovered\":\"1\",\"RMA_FireplaceYN\":\"N\",\"RMA_NumberCovered\":\"1\",\"UnitTypeKey\":\"RMA1392077Group_1\"},{\"UnitTypeBedsTotal\":2,\"UnitTypeType\":\"Unit 2\",\"RMA_FullBaths\":\"1\",\"RMA_HalfBaths\":\"0\",\"UnitTypeActualRent\":600,\"RMA_NumberParking\":\"2\",\"RMA_NumberUncovered\":\"1\",\"RMA_FireplaceYN\":\"N\",\"RMA_NumberCovered\":\"1\",\"UnitTypeKey\":\"RMA1392077Group_2\"}]
Foundation Block
Water Public Sewer, Public
Structure Type Vinyl Siding
New Construction false
Schools
High Schools Richwoods
Others
Tax ID 14-20-227-019

"My job is to find and attract mastery-based agents to the office, protect the culture, and make sure everyone is happy! "





