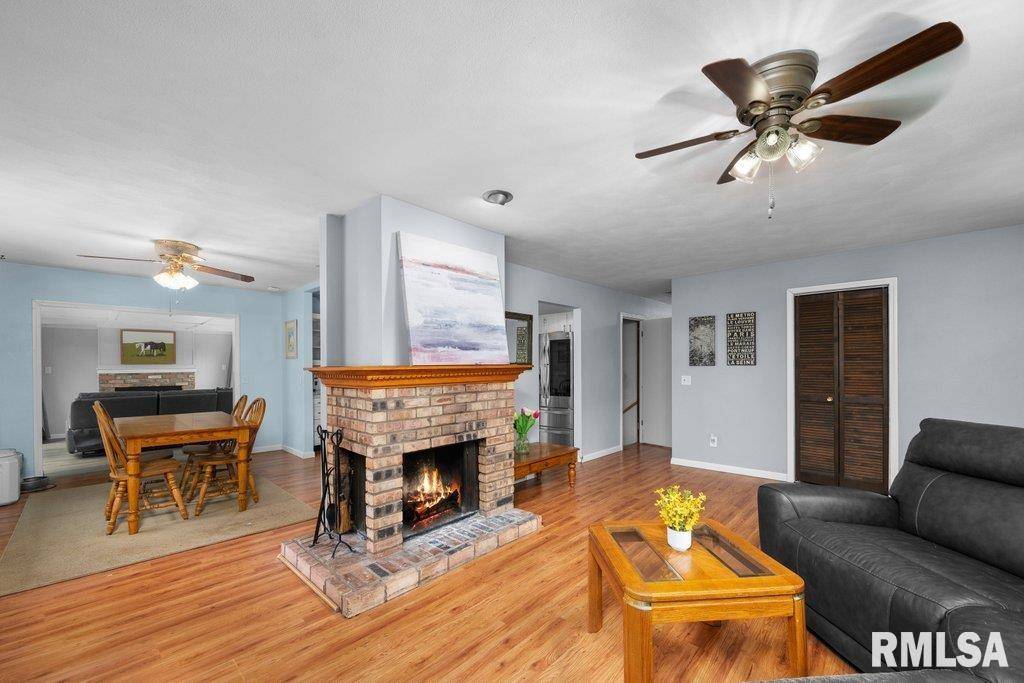3 Beds
2 Baths
1,688 SqFt
3 Beds
2 Baths
1,688 SqFt
Key Details
Property Type Single Family Home
Sub Type Single Family Residence
Listing Status Active
Purchase Type For Sale
Square Footage 1,688 sqft
Price per Sqft $124
Subdivision Indian Bluff
MLS Listing ID QC4263968
Style Raised Ranch
Bedrooms 3
Full Baths 2
Year Built 1974
Annual Tax Amount $4,336
Tax Year 2024
Lot Dimensions 145 x 137
Property Sub-Type Single Family Residence
Source rmlsa
Property Description
Location
State IL
County Rock Island
Area Qcara Area
Direction Indian Bluff Road to 50th Street, S on 50th Street, to 55th Street
Rooms
Basement Sump Pump
Kitchen Dining Formal, Eat-In Kitchen
Interior
Interior Features Cable Available, Vaulted Ceiling(s)
Heating Natural Gas, Forced Air, Gas Water Heater
Cooling Central Air
Fireplaces Number 2
Fireplaces Type Gas Starter, Gas Log, Wood Burning, Family Room, Living Room
Fireplace Y
Appliance Dishwasher, Disposal, Range, Refrigerator, Water Softener Owned, Washer, Dryer
Exterior
Exterior Feature Shed(s)
Garage Spaces 2.0
View true
Roof Type Shingle
Garage 1
Building
Lot Description Golf Course Lot, Golf Course View, Level, Terraced/Sloping
Faces Indian Bluff Road to 50th Street, S on 50th Street, to 55th Street
Water Private, Septic System
Architectural Style Raised Ranch
Structure Type Vinyl Siding
New Construction false
Schools
High Schools Moline
Others
Tax ID 11-2770
"My job is to find and attract mastery-based agents to the office, protect the culture, and make sure everyone is happy! "






