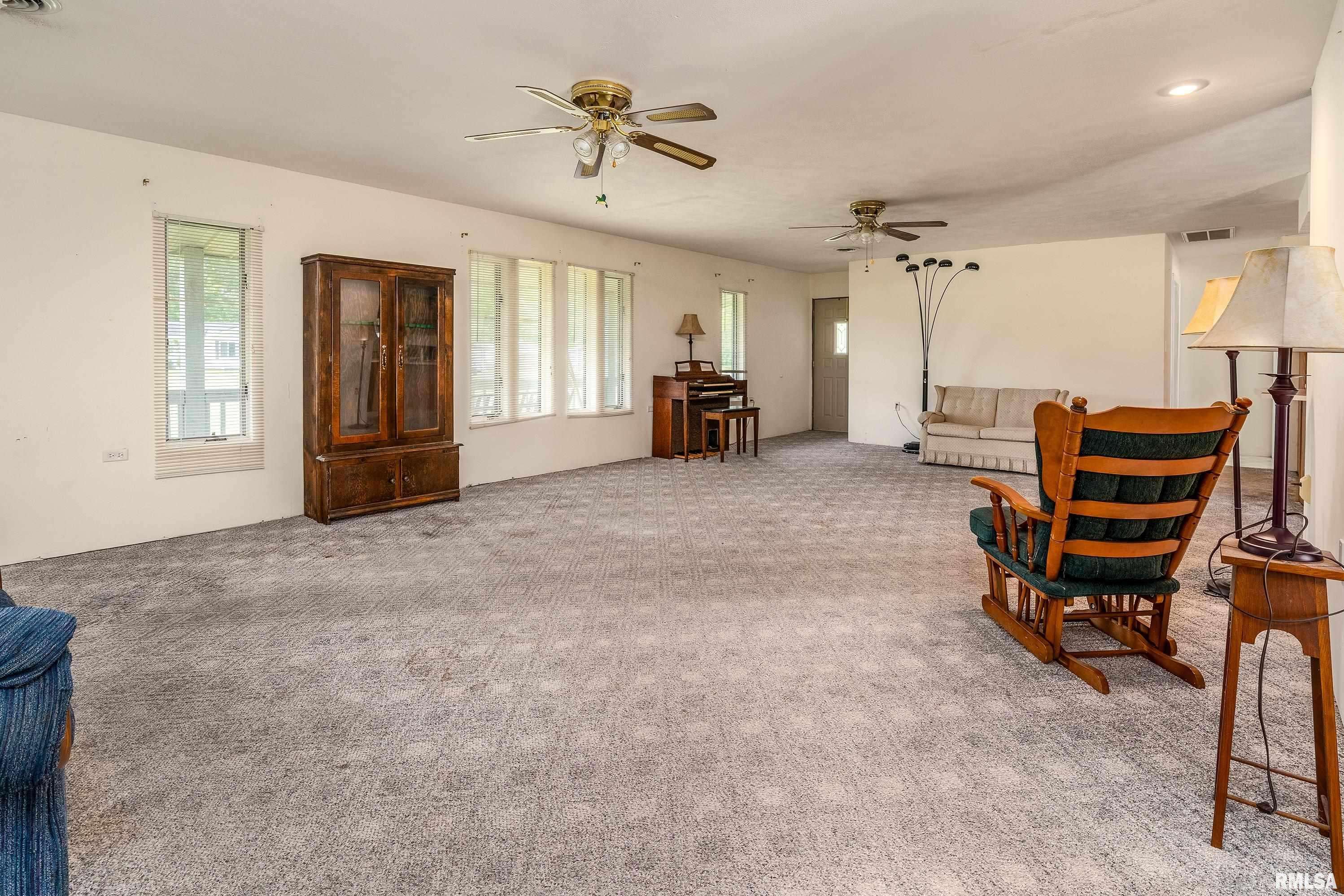3 Beds
3 Baths
2,000 SqFt
3 Beds
3 Baths
2,000 SqFt
Key Details
Property Type Single Family Home
Sub Type Single Family Residence
Listing Status Active
Purchase Type For Sale
Square Footage 2,000 sqft
Price per Sqft $127
MLS Listing ID EB458254
Style Ranch
Bedrooms 3
Full Baths 2
Half Baths 1
Year Built 1997
Annual Tax Amount $298
Tax Year 2023
Lot Size 4.040 Acres
Acres 4.04
Lot Dimensions 4 acres
Property Sub-Type Single Family Residence
Source rmlsa
Property Description
Location
State IL
County Franklin
Area Ebor Area
Direction East to Cleburne
Rooms
Basement None
Kitchen Dining Formal
Interior
Cooling Central Air
Fireplace Y
Appliance Dishwasher, Range, Refrigerator
Exterior
Garage Spaces 4.0
View true
Roof Type Metal
Street Surface Paved
Garage 1
Building
Lot Description Corner Lot, Level, Wooded
Faces East to Cleburne
Foundation Slab
Water Public
Architectural Style Ranch
Structure Type Pole Frame,Steel Siding
New Construction false
Schools
Elementary Schools Zeigler-Royalton Grade
Middle Schools Zeigler Royalton
High Schools Zeigler-Royalton
Others
Tax ID 10-12-138-001
"My job is to find and attract mastery-based agents to the office, protect the culture, and make sure everyone is happy! "






