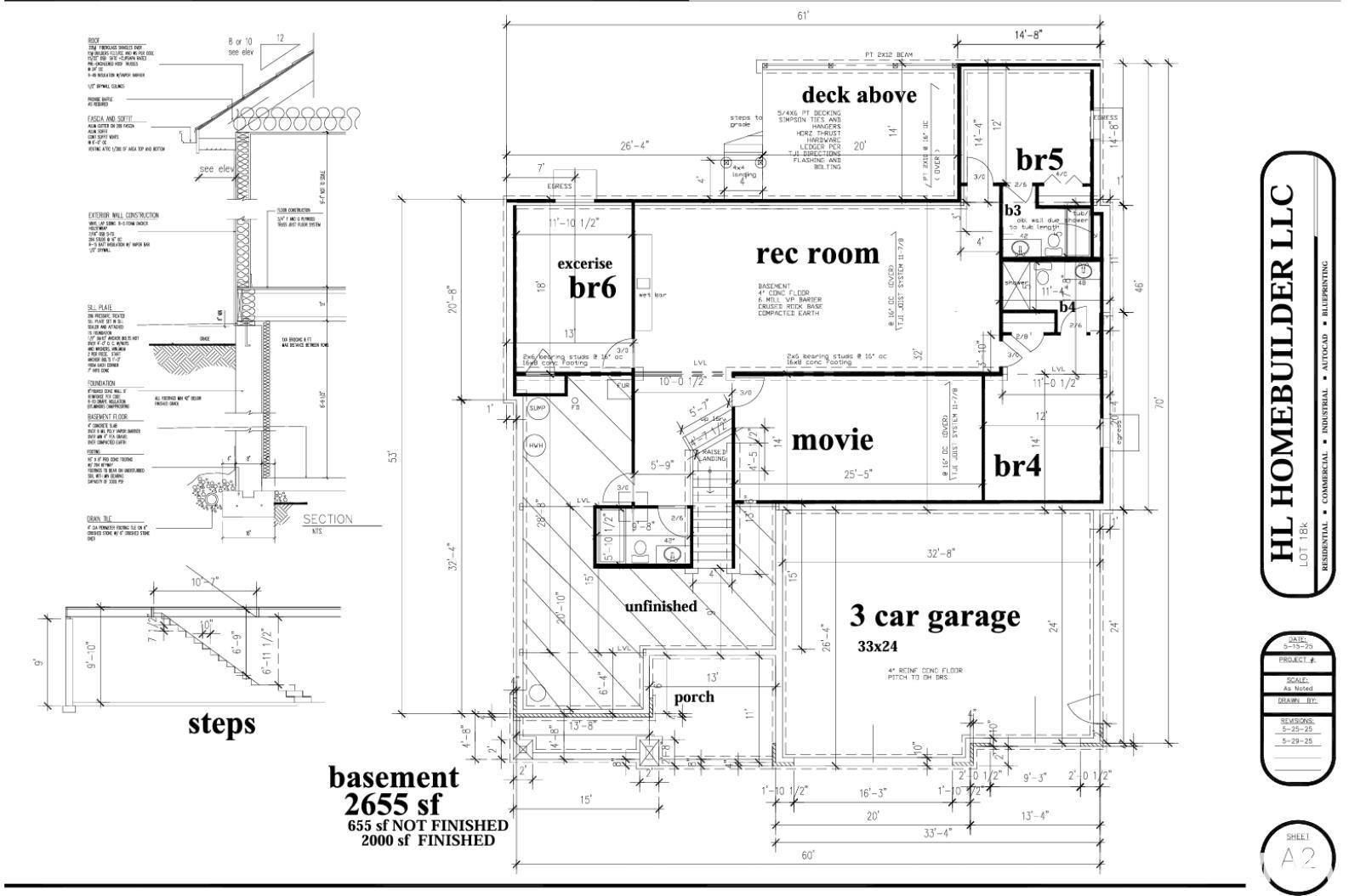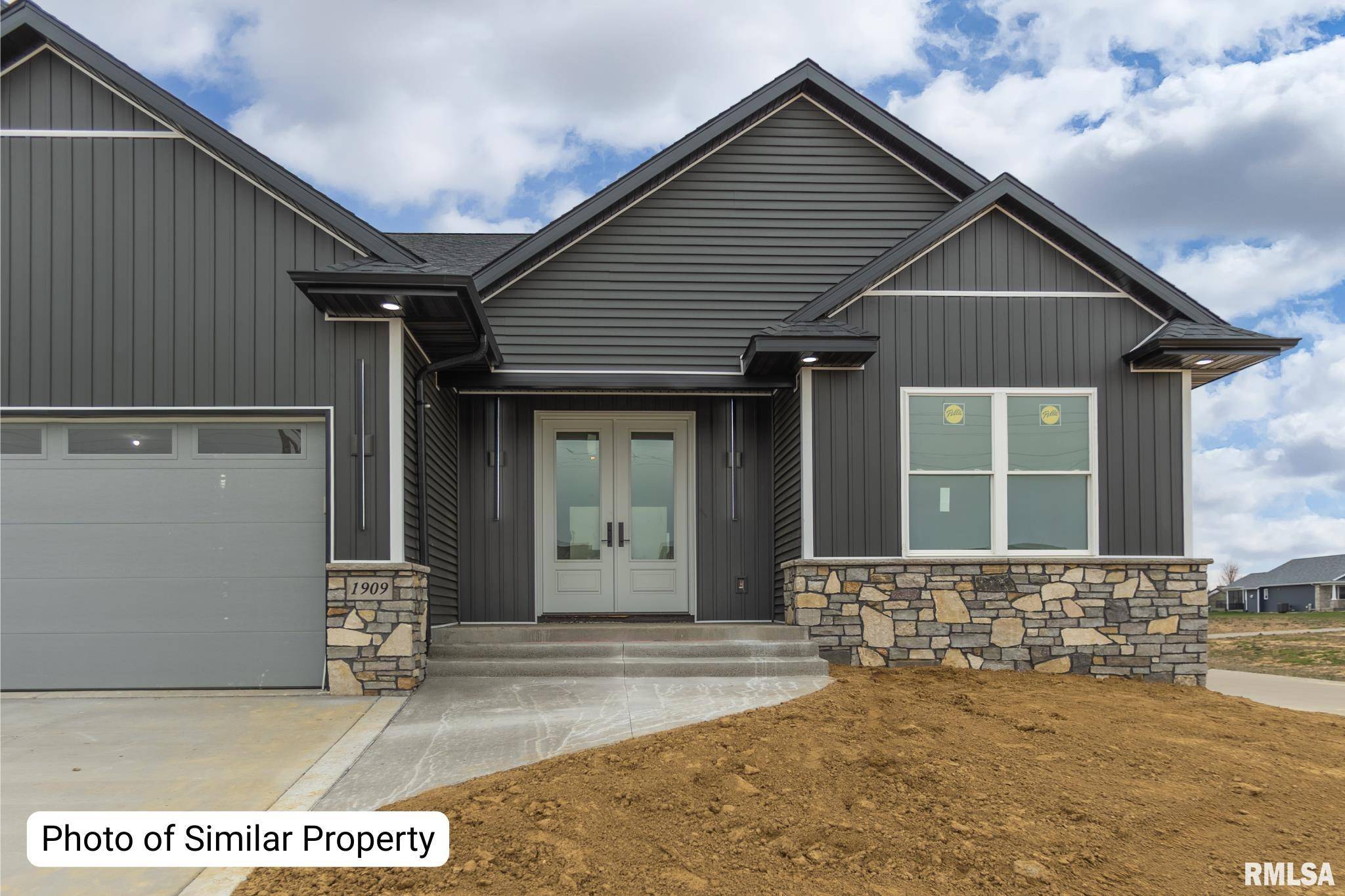5 Beds
7 Baths
4,655 SqFt
5 Beds
7 Baths
4,655 SqFt
Key Details
Property Type Single Family Home
Sub Type Single Family Residence
Listing Status Active
Purchase Type For Sale
Square Footage 4,655 sqft
Price per Sqft $164
Subdivision Katies Eastern Ave.
MLS Listing ID QC4263955
Style Ranch
Bedrooms 5
Full Baths 6
Half Baths 1
HOA Fees $100
Year Built 2025
Annual Tax Amount $180
Tax Year 2023
Lot Size 0.290 Acres
Acres 0.29
Lot Dimensions 85x150
Property Sub-Type Single Family Residence
Source rmlsa
Property Description
Location
State IA
County Scott
Area Qcara Area
Direction Eastern Ave. to 58th, North on Indigo Ave
Rooms
Basement Egress Window(s), Finished, Full
Kitchen Dining Informal, Island, Pantry
Interior
Interior Features Vaulted Ceiling(s), Solid Surface Counter
Heating Natural Gas, Forced Air, Gas Water Heater
Cooling Central Air
Fireplaces Number 1
Fireplaces Type Great Room, Electric
Fireplace Y
Exterior
Garage Spaces 3.0
View true
Roof Type Shingle
Garage 1
Building
Lot Description Level
Faces Eastern Ave. to 58th, North on Indigo Ave
Foundation Poured Concrete
Water Public, Public Sewer
Architectural Style Ranch
Structure Type Frame,Vinyl Siding,Stone
New Construction true
Schools
Elementary Schools Davenport
Middle Schools Davenport
High Schools Davenport
Others
Tax ID Y0701A18
Virtual Tour https://youtu.be/dkbFoYq9_8Y
"My job is to find and attract mastery-based agents to the office, protect the culture, and make sure everyone is happy! "






