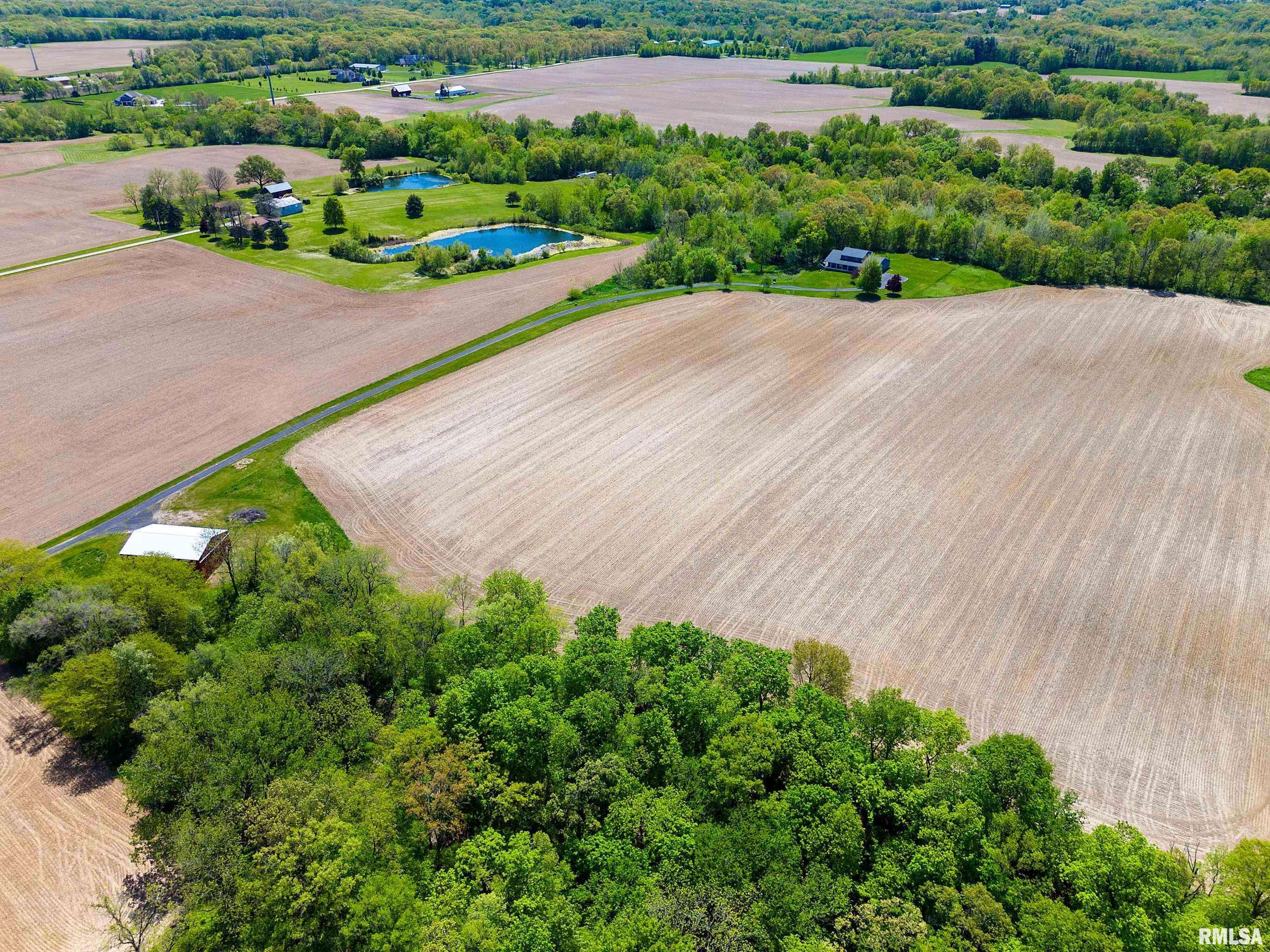4 Beds
3 Baths
3,071 SqFt
4 Beds
3 Baths
3,071 SqFt
OPEN HOUSE
Sun Jun 08, 11:00am - 12:30pm
Key Details
Property Type Single Family Home
Sub Type Single Family Residence
Listing Status Active
Purchase Type For Sale
Square Footage 3,071 sqft
Price per Sqft $244
MLS Listing ID PA1258422
Bedrooms 4
Full Baths 2
Half Baths 1
Year Built 2005
Annual Tax Amount $10,872
Tax Year 2024
Lot Size 20.000 Acres
Acres 20.0
Lot Dimensions 373x1361x682x1077x40x278
Property Sub-Type Single Family Residence
Source rmlsa
Property Description
Location
State IL
County Tazewell
Area Paar Area
Zoning Residential
Direction Washington Rd/S. Main St - Schuck Rd - Farmdale Rd (mile down the road on the left)
Rooms
Basement Crawl Space, Partial, Unfinished, Walk-Out Access
Kitchen Dining Informal, Island, Pantry
Interior
Interior Features Vaulted Ceiling(s), Solid Surface Counter, Ceiling Fan(s)
Heating Hot Water, Geothermal
Cooling Central Air
Fireplace Y
Appliance Dishwasher, Range Hood, Microwave, Range, Refrigerator, Water Softener Owned
Exterior
Exterior Feature Pole Barn
Garage Spaces 2.0
View true
Roof Type Shingle
Street Surface Paved
Garage 1
Building
Lot Description Level, Wooded, Agricultural
Faces Washington Rd/S. Main St - Schuck Rd - Farmdale Rd (mile down the road on the left)
Foundation Poured Concrete
Water Private, Septic System
Structure Type Frame,Vinyl Siding
New Construction false
Schools
Elementary Schools Hensey
Middle Schools Beverly Manor
High Schools Washington
Others
Tax ID 02-02-32-300-014
"My job is to find and attract mastery-based agents to the office, protect the culture, and make sure everyone is happy! "






