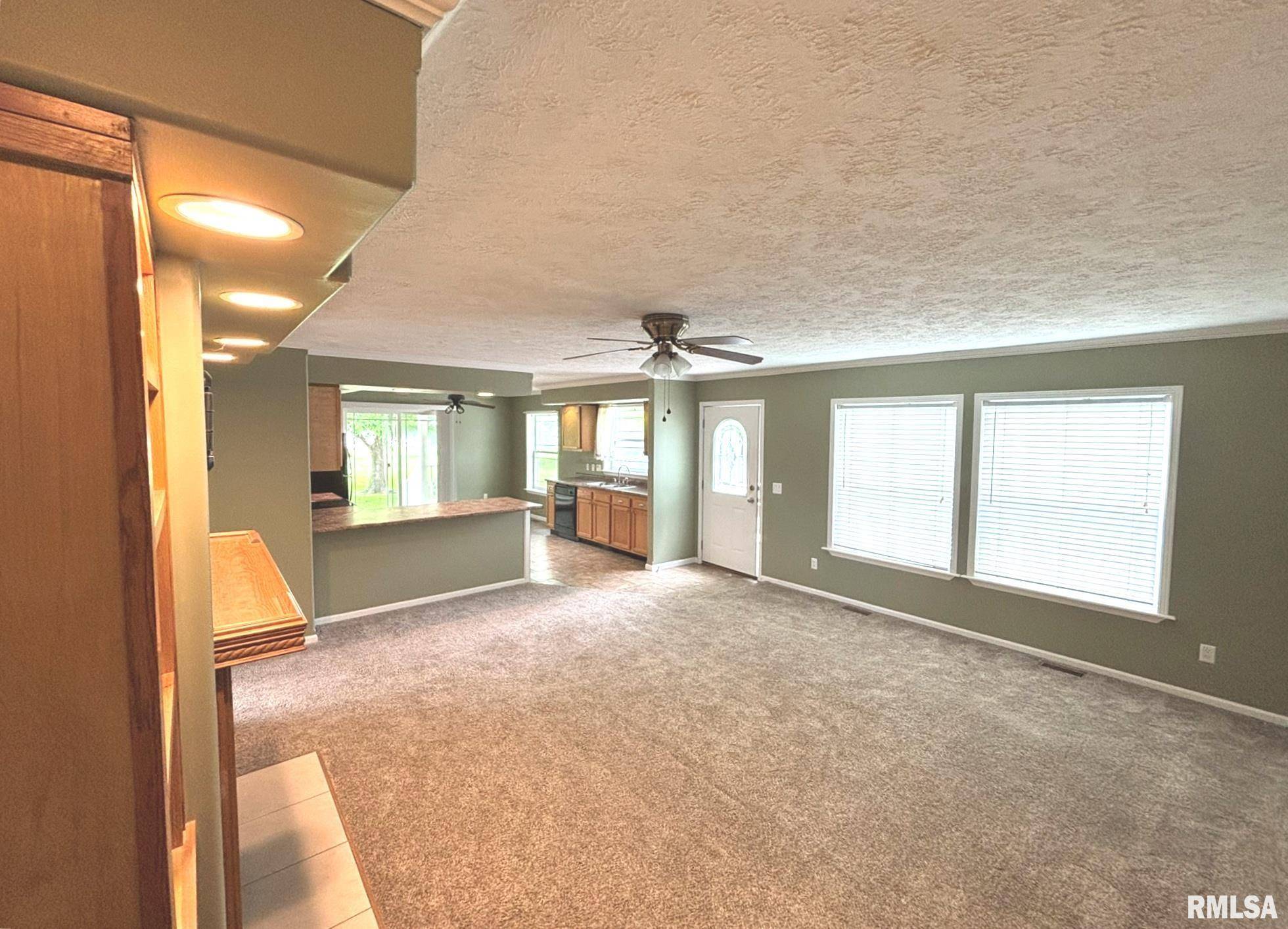3 Beds
2 Baths
1,464 SqFt
3 Beds
2 Baths
1,464 SqFt
Key Details
Property Type Single Family Home
Sub Type Single Family Residence
Listing Status Active
Purchase Type For Sale
Square Footage 1,464 sqft
Price per Sqft $56
MLS Listing ID EB458182
Style Ranch
Bedrooms 3
Full Baths 2
Year Built 2009
Tax Year 2023
Lot Dimensions none
Property Sub-Type Single Family Residence
Source rmlsa
Property Description
Location
State IL
County Marion
Area Ebor Area
Direction Selmaville Road South past two curves to subdivision on West side. Home is on West side of road behind 3269 Selmaville Road
Rooms
Basement None
Kitchen Breakfast Bar
Interior
Heating Forced Air
Cooling Central Air
Fireplaces Number 1
Fireplaces Type Great Room
Fireplace Y
Appliance Dishwasher, Disposal, Microwave, Range, Refrigerator
Exterior
View true
Roof Type Shingle
Street Surface Paved
Building
Lot Description Level
Faces Selmaville Road South past two curves to subdivision on West side. Home is on West side of road behind 3269 Selmaville Road
Foundation Block
Water Septic System
Architectural Style Ranch
Structure Type Vinyl Siding
New Construction false
Schools
Elementary Schools Selmaville
Middle Schools Selmaville
High Schools Salem Community High School
Others
Tax ID manufactured home NO LAND
"My job is to find and attract mastery-based agents to the office, protect the culture, and make sure everyone is happy! "






