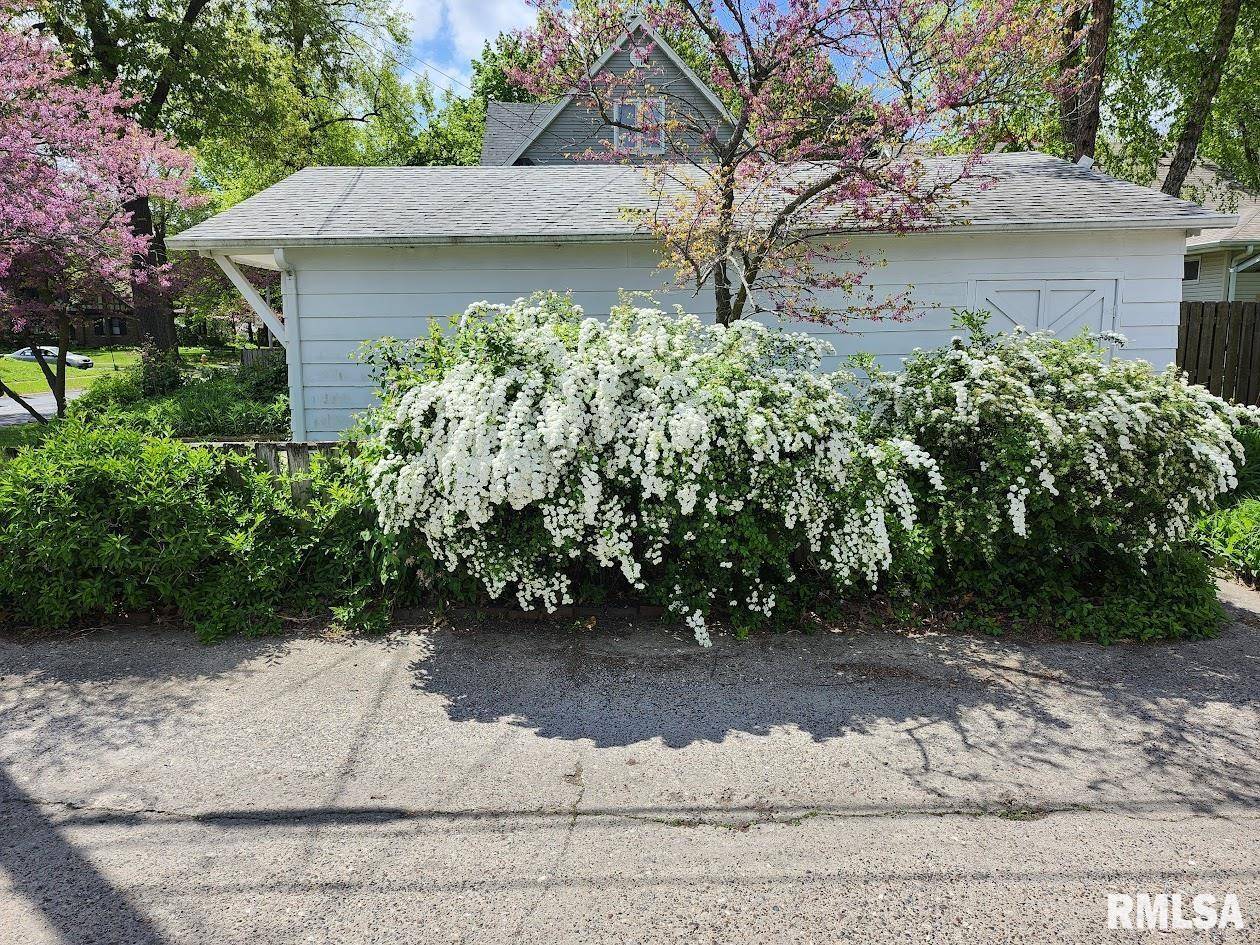4 Beds
2 Baths
2,289 SqFt
4 Beds
2 Baths
2,289 SqFt
Key Details
Property Type Single Family Home
Sub Type Single Family Residence
Listing Status Active
Purchase Type For Sale
Square Footage 2,289 sqft
Price per Sqft $82
Subdivision Oak Grove
MLS Listing ID QC4263750
Bedrooms 4
Full Baths 2
Year Built 1925
Annual Tax Amount $4,167
Tax Year 2024
Lot Size 6,098 Sqft
Acres 0.14
Lot Dimensions 48x127
Property Sub-Type Single Family Residence
Source rmlsa
Property Description
Location
State IL
County Rock Island
Area Qcara Area
Direction South on 18th Ave & N on 25th Street
Rooms
Basement Full, Partially Finished
Kitchen Dining Formal, Other Kitchen/Dining, Pantry
Interior
Interior Features Attic Storage, Cable Available, Ceiling Fan(s), High Speed Internet
Heating Natural Gas, Forced Air, Window Unit(s)
Fireplace Y
Appliance Dishwasher, Disposal, Microwave, Range, Refrigerator, Washer, Dryer
Exterior
Garage Spaces 2.0
View true
Roof Type Shingle
Street Surface Alley Paved,Shared
Garage 1
Building
Lot Description Corner Lot
Faces South on 18th Ave & N on 25th Street
Foundation Block
Water Public, Public Sewer
Structure Type Frame,Vinyl Siding
New Construction false
Schools
Elementary Schools Eugene Field
Middle Schools Washington
High Schools Rock Island
Others
Tax ID 16-01-302-011
"My job is to find and attract mastery-based agents to the office, protect the culture, and make sure everyone is happy! "






