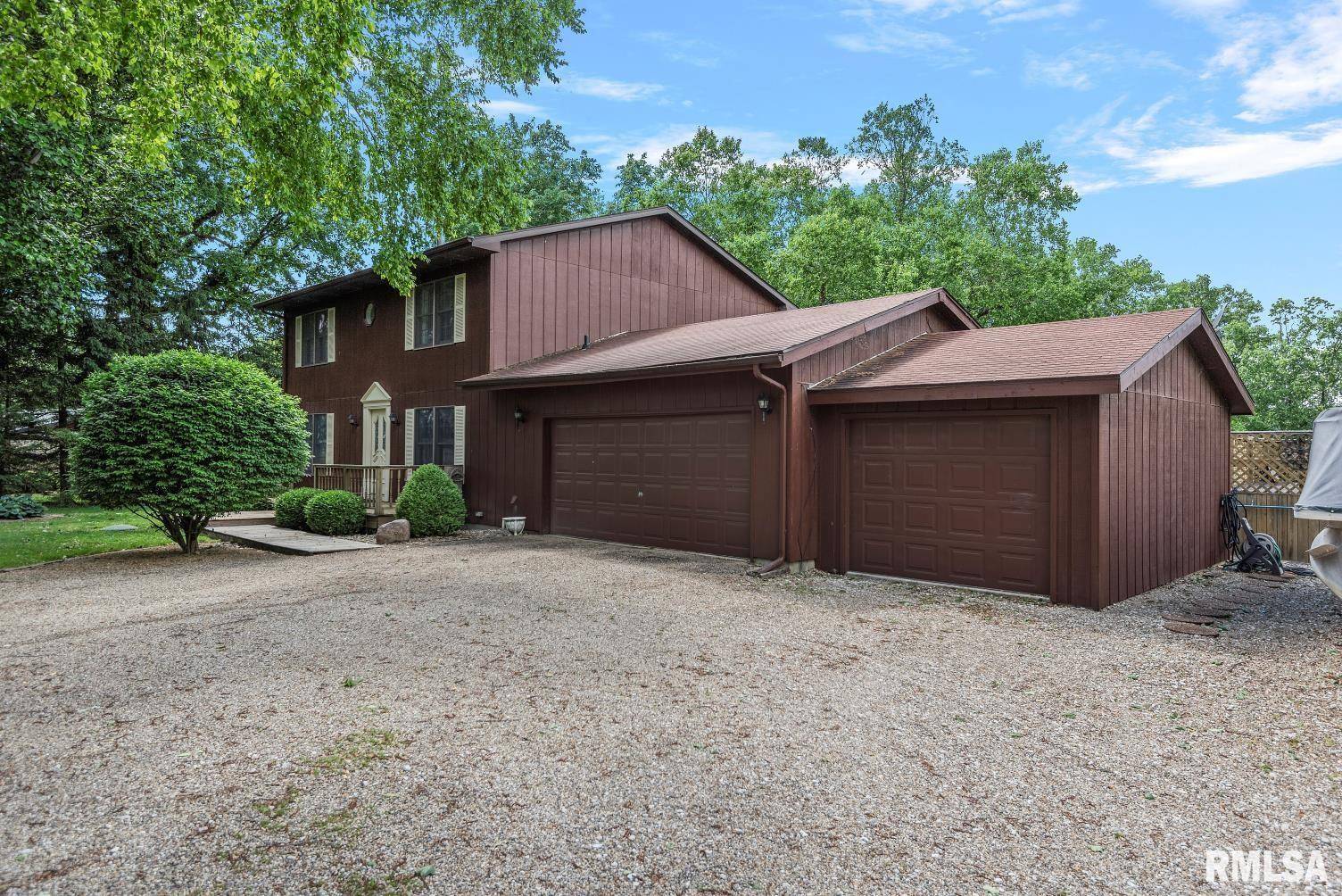3 Beds
4 Baths
2,263 SqFt
3 Beds
4 Baths
2,263 SqFt
Key Details
Property Type Single Family Home
Sub Type Single Family Residence
Listing Status Active
Purchase Type For Sale
Square Footage 2,263 sqft
Price per Sqft $176
MLS Listing ID CA1036673
Bedrooms 3
Full Baths 3
Half Baths 1
Year Built 1973
Annual Tax Amount $4,433
Tax Year 2023
Lot Size 0.840 Acres
Acres 0.84
Lot Dimensions 0.84
Property Sub-Type Single Family Residence
Source rmlsa
Property Description
Location
State IL
County Morgan
Area Jacksonville Southeast
Direction 267 South to Lake Jacksonville road follow turn into Hickory Rd - veer right to 2242
Body of Water Lake Jacksonville
Rooms
Basement Egress Window(s), Finished, Full, Walk-Out Access
Kitchen Dining Formal, Eat-In Kitchen, Pantry
Interior
Heating Propane
Cooling Central Air
Fireplaces Number 1
Fireplaces Type Living Room
Fireplace Y
Appliance Dishwasher, Range, Refrigerator, Washer, Dryer
Exterior
Garage Spaces 3.0
View true
Roof Type Shingle
Garage 1
Building
Lot Description Waterfront, Lake View, Level, Sloped, Dead End Street
Faces 267 South to Lake Jacksonville road follow turn into Hickory Rd - veer right to 2242
Water Public, Septic System
Structure Type Wood Siding
New Construction false
Schools
High Schools Jacksonville District #117
Others
Tax ID 13 14 201 002
"My job is to find and attract mastery-based agents to the office, protect the culture, and make sure everyone is happy! "






