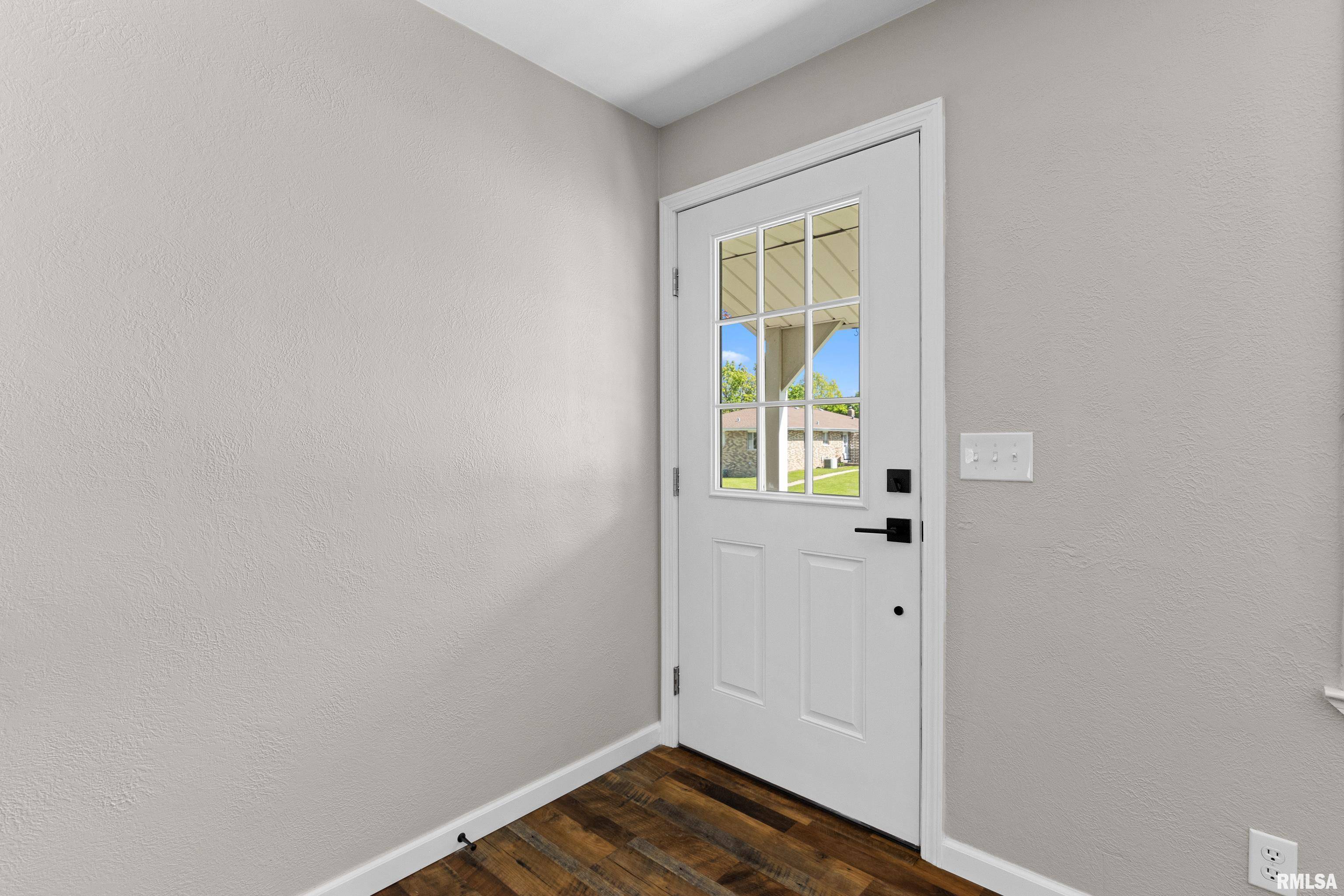4 Beds
2 Baths
2,332 SqFt
4 Beds
2 Baths
2,332 SqFt
Key Details
Property Type Single Family Home
Sub Type Single Family Residence
Listing Status Pending
Purchase Type For Sale
Square Footage 2,332 sqft
Price per Sqft $117
Subdivision Eastbrook
MLS Listing ID PA1257703
Style Ranch
Bedrooms 4
Full Baths 2
Year Built 1967
Annual Tax Amount $1,011
Tax Year 2024
Lot Size 8,712 Sqft
Acres 0.2
Lot Dimensions 75x115
Property Sub-Type Single Family Residence
Source rmlsa
Property Description
Location
State IL
County Tazewell
Area Paar Area
Zoning residential
Direction East on Jefferson-Left on N Oregon-Left On Johnson
Rooms
Basement Finished
Kitchen Dining Informal
Interior
Interior Features Attic Storage, Ceiling Fan(s)
Heating Electric, Natural Gas, Heating Systems - 2+, Forced Air, Heat Pump, Gas Water Heater
Cooling Central Air, Whole House Fan
Fireplace Y
Appliance Microwave, Range, Refrigerator, Washer, Dryer
Exterior
Garage Spaces 2.0
View true
Roof Type Shingle
Street Surface Paved
Garage 1
Building
Lot Description Level
Faces East on Jefferson-Left on N Oregon-Left On Johnson
Foundation Block
Water Public, Public Sewer
Architectural Style Ranch
Structure Type Frame,Brick,Vinyl Siding
New Construction false
Schools
High Schools Morton
Others
Tax ID 06-06-21-216-013
"My job is to find and attract mastery-based agents to the office, protect the culture, and make sure everyone is happy! "






