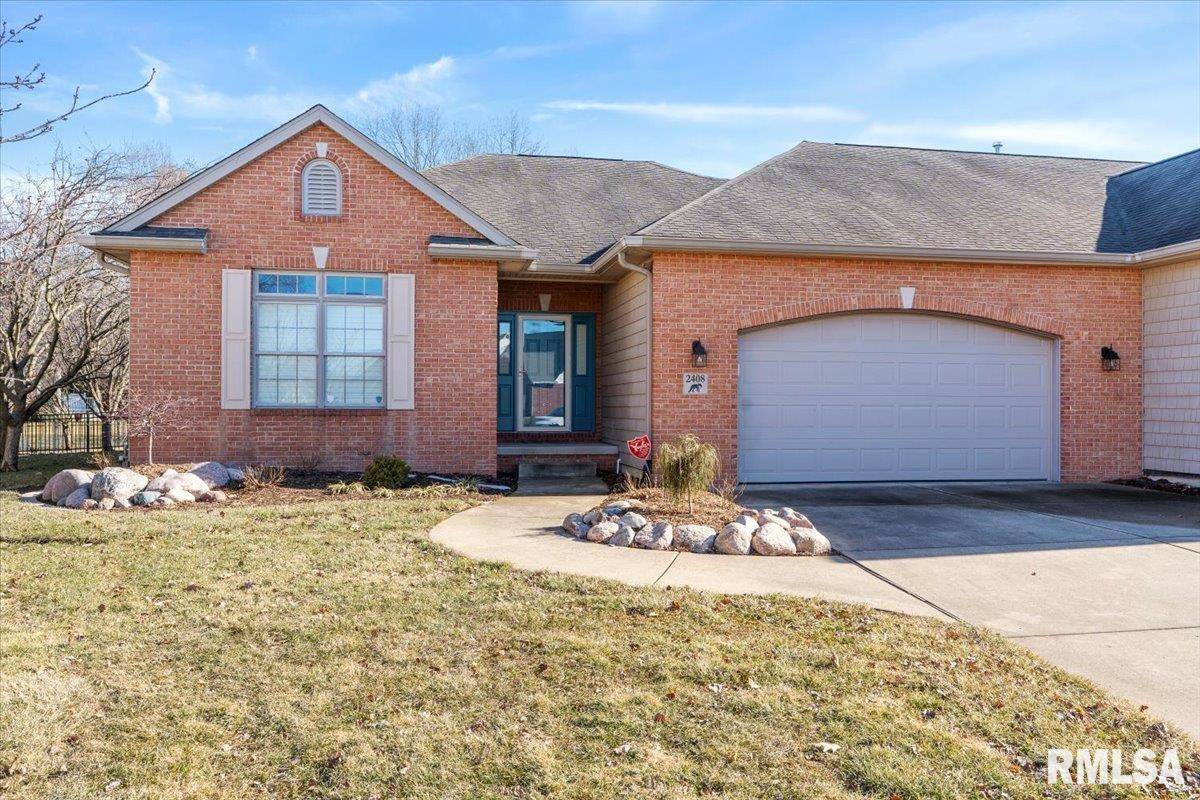GET MORE INFORMATION
$ 375,000
$ 349,900 7.2%
3 Beds
3 Baths
2,462 SqFt
$ 375,000
$ 349,900 7.2%
3 Beds
3 Baths
2,462 SqFt
Key Details
Sold Price $375,000
Property Type Single Family Home
Sub Type Attached Single Family
Listing Status Sold
Purchase Type For Sale
Square Footage 2,462 sqft
Price per Sqft $152
Subdivision Fox Meadow West
MLS Listing ID CA1034701
Sold Date 04/16/25
Style Ranch
Bedrooms 3
Full Baths 3
HOA Fees $175
Originating Board rmlsa
Year Built 2005
Annual Tax Amount $7,893
Tax Year 2024
Lot Dimensions 86.34x153.83
Property Sub-Type Attached Single Family
Property Description
Location
State IL
County Sangamon
Area Springfield
Direction Iles to interlacken to Argonne to Aaron Ct.
Rooms
Basement Full, Partially Finished
Kitchen Breakfast Bar, Dining Formal, Eat-In Kitchen, Pantry
Interior
Heating Natural Gas, Forced Air, Central Air
Fireplaces Number 1
Fireplaces Type Living Room
Fireplace Y
Appliance Dishwasher, Microwave, Range, Refrigerator
Exterior
Exterior Feature Fenced Yard, Patio
Garage Spaces 2.0
View true
Roof Type Shingle
Garage 1
Building
Lot Description Cul-De-Sac, Other
Faces Iles to interlacken to Argonne to Aaron Ct.
Foundation Concrete, Poured Concrete
Water Public Sewer, Public
Architectural Style Ranch
Structure Type Brick,Vinyl Siding
New Construction false
Schools
High Schools Springfield District #186
Others
Tax ID 22060381025
"My job is to find and attract mastery-based agents to the office, protect the culture, and make sure everyone is happy! "






