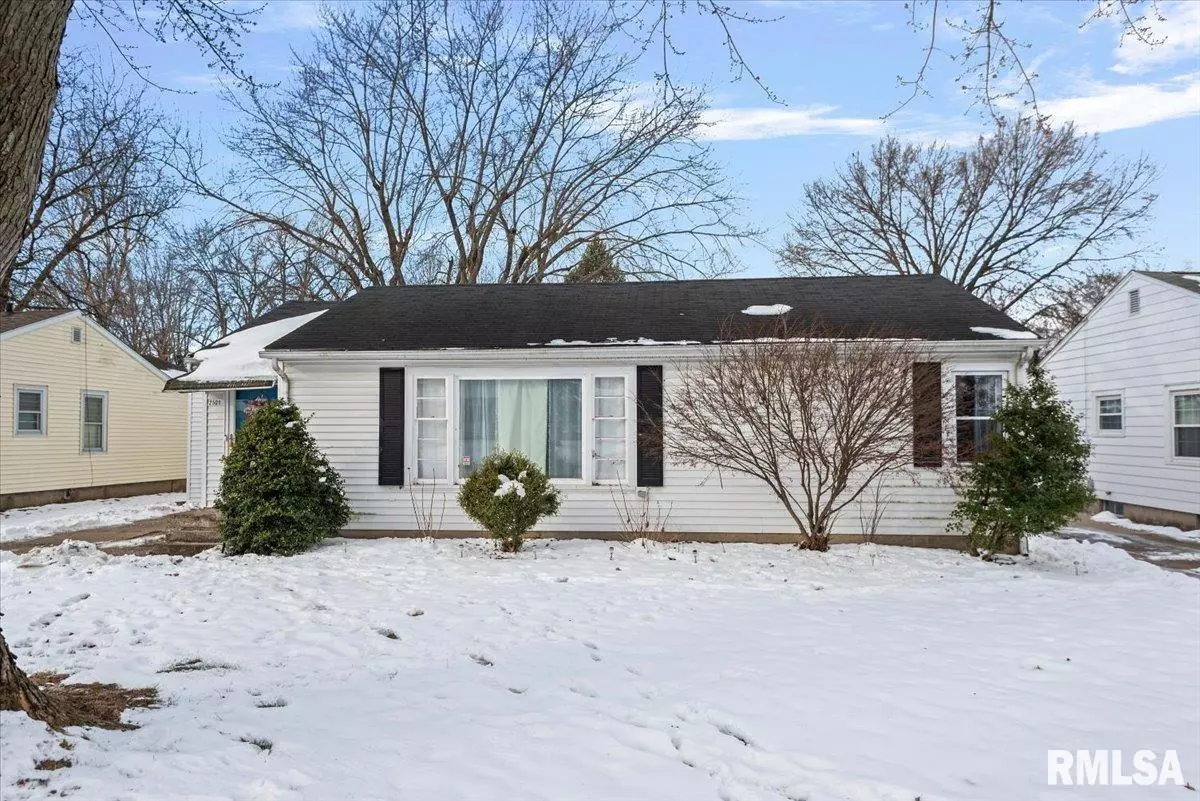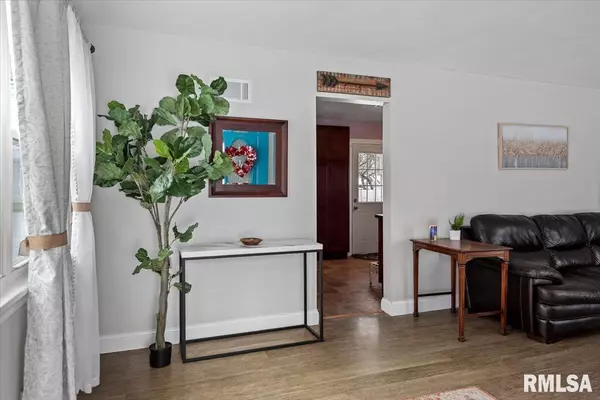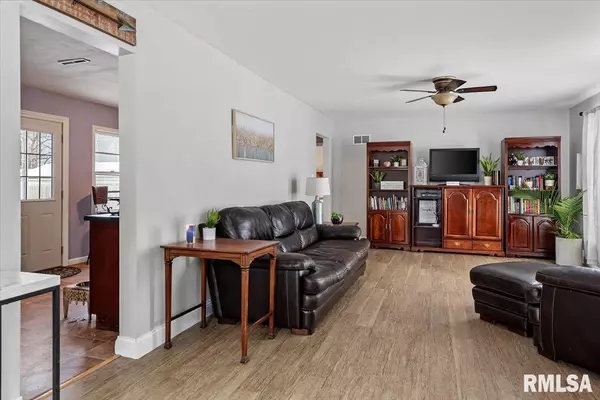2 Beds
1 Bath
1,124 SqFt
2 Beds
1 Bath
1,124 SqFt
Key Details
Property Type Single Family Home
Sub Type Single Family Residence
Listing Status Active
Purchase Type For Sale
Square Footage 1,124 sqft
Price per Sqft $124
MLS Listing ID CA1033930
Style Ranch
Bedrooms 2
Full Baths 1
Originating Board rmlsa
Year Built 1949
Annual Tax Amount $2,510
Tax Year 2023
Lot Dimensions 60x160
Property Description
Location
State IL
County Sangamon
Area Springfield
Direction Outer Park to Walnut. Turn South. Home on Right
Rooms
Basement Crawl Space
Kitchen Eat-In Kitchen
Interior
Heating Gas, Forced Air, Central Air
Fireplace Y
Appliance Dishwasher, Microwave, Range/Oven, Refrigerator, Washer, Dryer
Exterior
Exterior Feature Fenced Yard, Patio
Garage Spaces 1.0
View true
Roof Type Shingle
Street Surface Paved
Garage 1
Building
Lot Description Level
Faces Outer Park to Walnut. Turn South. Home on Right
Foundation Block
Water Public, Public Sewer
Architectural Style Ranch
Structure Type Frame,Vinyl Siding
New Construction false
Schools
High Schools Springfield District #186
Others
Tax ID 22-04.0-353-037
"My job is to find and attract mastery-based agents to the office, protect the culture, and make sure everyone is happy! "






