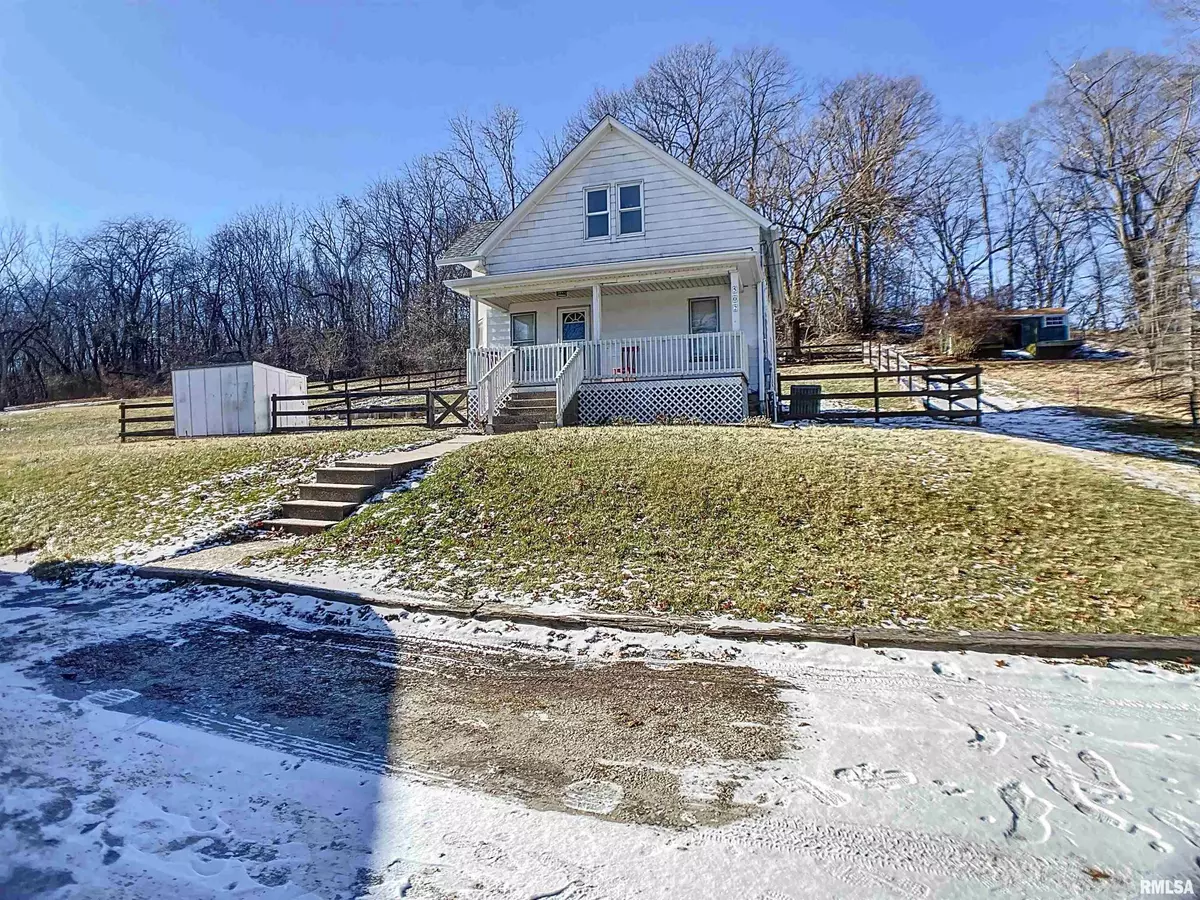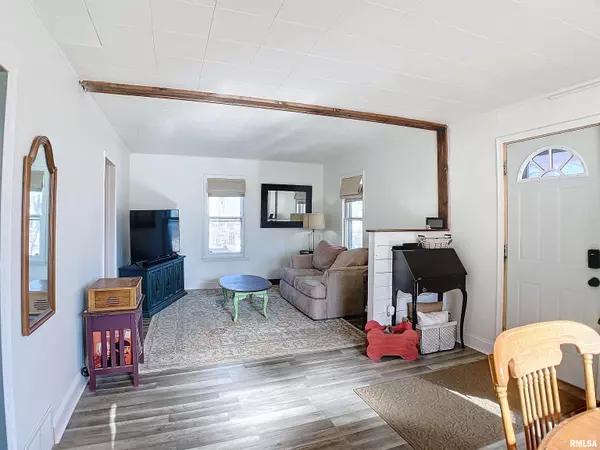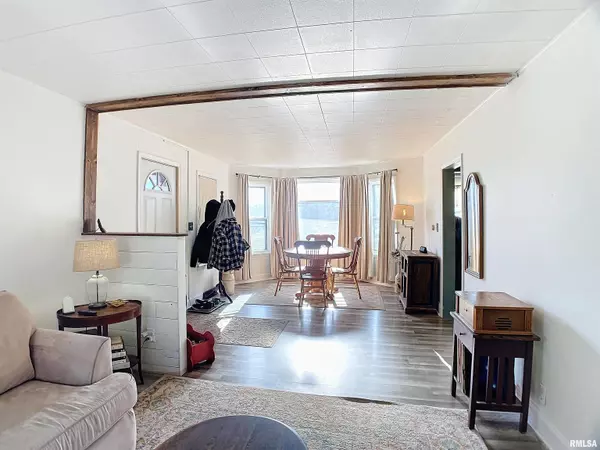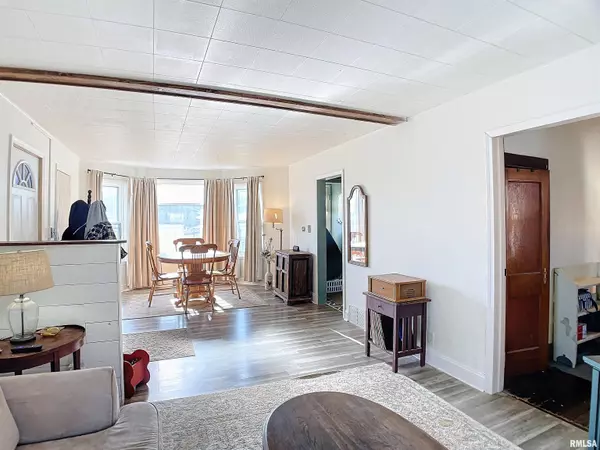3 Beds
1 Bath
851 SqFt
3 Beds
1 Bath
851 SqFt
Key Details
Property Type Single Family Home
Sub Type Single Family Residence
Listing Status Active
Purchase Type For Sale
Square Footage 851 sqft
Price per Sqft $146
MLS Listing ID QC4259743
Style One and Half Story
Bedrooms 3
Full Baths 1
Originating Board rmlsa
Year Built 1910
Annual Tax Amount $2,193
Tax Year 2023
Lot Size 0.370 Acres
Acres 0.37
Lot Dimensions 98x167x97x166
Property Description
Location
State IL
County Rock Island
Area Qcara Area
Direction Route 84 to S 2nd Ave
Rooms
Basement Cellar, Crawl Space, Partially Finished, Unfinished
Kitchen Dining Informal, Eat-In Kitchen, Pantry
Interior
Interior Features Garage Door Opener(s), Ceiling Fan(s)
Heating Gas, Forced Air, Gas Water Heater, Central Air
Fireplace Y
Appliance Hood/Fan, Microwave, Range/Oven, Refrigerator
Exterior
Exterior Feature Fenced Yard, Patio, Porch, Shed(s)
Garage Spaces 2.0
View true
Roof Type Shingle
Street Surface Gravel,Paved,Shared
Garage 1
Building
Lot Description Level, Wooded, Sloped, Dead End Street
Faces Route 84 to S 2nd Ave
Foundation Block
Water Public, Public Sewer
Architectural Style One and Half Story
Structure Type Other
New Construction false
Schools
High Schools United Township
Others
Tax ID 18-04-300-007
"My job is to find and attract mastery-based agents to the office, protect the culture, and make sure everyone is happy! "






