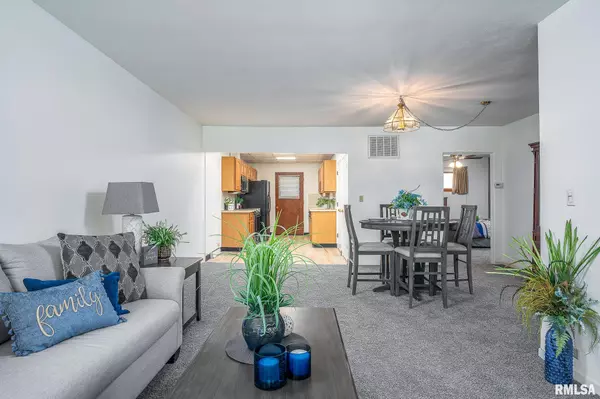2 Beds
2 Baths
1,071 SqFt
2 Beds
2 Baths
1,071 SqFt
Key Details
Property Type Condo
Sub Type Attached Condo
Listing Status Active
Purchase Type For Sale
Square Footage 1,071 sqft
Price per Sqft $109
Subdivision The Manor
MLS Listing ID QC4259735
Bedrooms 2
Full Baths 2
Originating Board rmlsa
Year Built 1961
Annual Tax Amount $1,628
Tax Year 2023
Lot Dimensions common
Property Description
Location
State IA
County Scott
Area Qcara Area
Direction Kimberly Road South of Middle Road
Rooms
Kitchen Dining Informal
Interior
Interior Features Garage Door Opener(s)
Heating Gas, Forced Air, Gas Water Heater, Central Air
Fireplace Y
Appliance Dishwasher, Disposal, Range/Oven, Refrigerator, Washer
Exterior
Exterior Feature Deck
Garage Spaces 1.0
View true
Roof Type Shingle
Street Surface Paved,Shared
Garage 1
Building
Lot Description Level
Faces Kimberly Road South of Middle Road
Story 1
Water Public, Public Sewer
Level or Stories 1
Structure Type Frame,Brick
New Construction false
Schools
Elementary Schools Thomas Jefferson
Middle Schools Bettendorf Middle
High Schools Bettendorf
Others
HOA Fee Include Landscaping,Maintenance Grounds,Pool,Snow Removal,Clubhouse
Tax ID 84292780202
Pets Allowed Yes
"My job is to find and attract mastery-based agents to the office, protect the culture, and make sure everyone is happy! "






