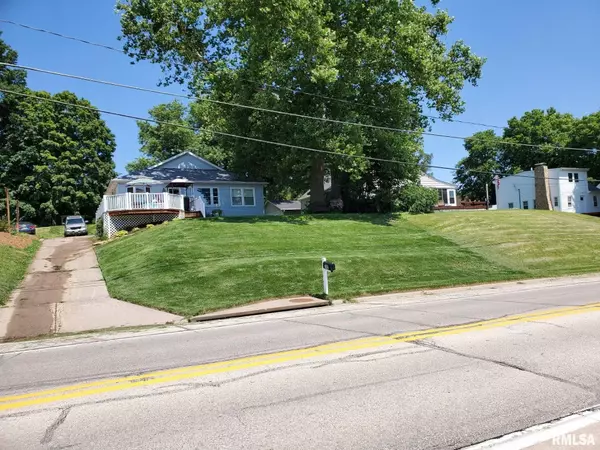3 Beds
2 Baths
1,336 SqFt
3 Beds
2 Baths
1,336 SqFt
Key Details
Property Type Single Family Home
Sub Type Single Family Residence
Listing Status Active
Purchase Type For Sale
Square Footage 1,336 sqft
Price per Sqft $164
Subdivision Bischmans
MLS Listing ID QC4259719
Style Bungalow
Bedrooms 3
Full Baths 2
Originating Board rmlsa
Year Built 1960
Annual Tax Amount $2,894
Tax Year 2023
Lot Dimensions 60 X 296 X 60 X 300
Property Description
Location
State IA
County Scott
Area Qcara Area
Direction Hwy67 or Cody Rd to home (before downtown)
Rooms
Basement Full, Partially Finished
Kitchen Eat-In Kitchen
Interior
Interior Features Cable Available, Ceiling Fan(s)
Heating Gas, Forced Air, Gas Water Heater, Central Air
Fireplace Y
Appliance Dishwasher, Microwave, Range/Oven, Refrigerator, Washer, Dryer
Exterior
Exterior Feature Deck
Garage Spaces 1.0
View true
Roof Type Shingle
Street Surface Shared
Garage 1
Building
Lot Description River View
Faces Hwy67 or Cody Rd to home (before downtown)
Foundation Poured Concrete
Water Community Water, Public Sewer
Architectural Style Bungalow
Structure Type Frame,Vinyl Siding
New Construction false
Schools
High Schools Pleasant Valley
Others
Tax ID 850219011
"My job is to find and attract mastery-based agents to the office, protect the culture, and make sure everyone is happy! "






