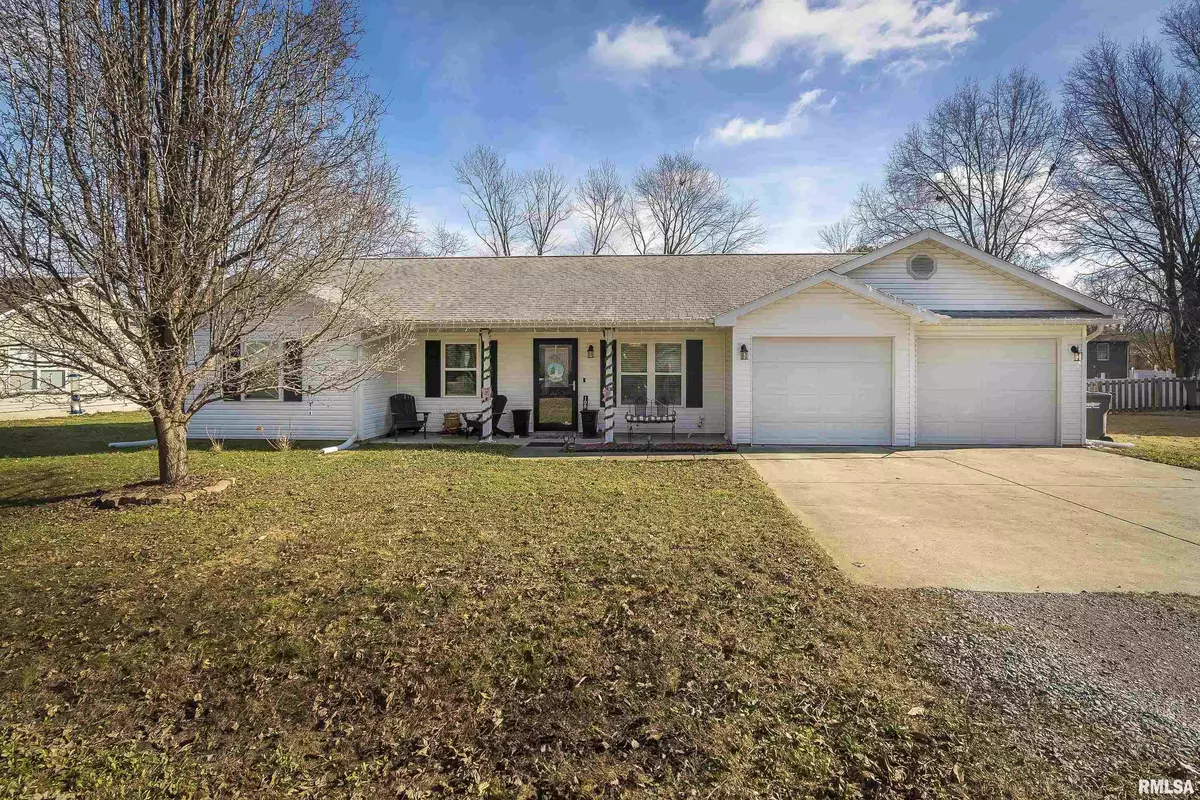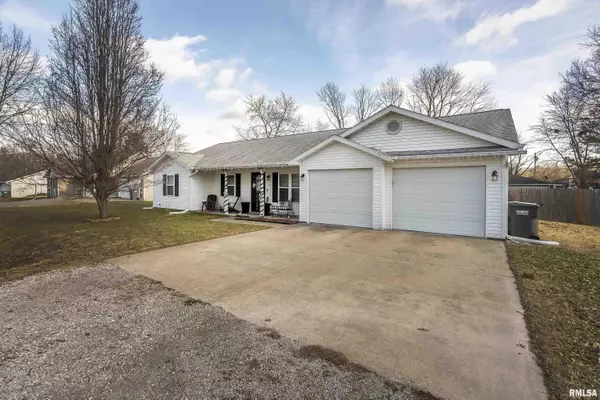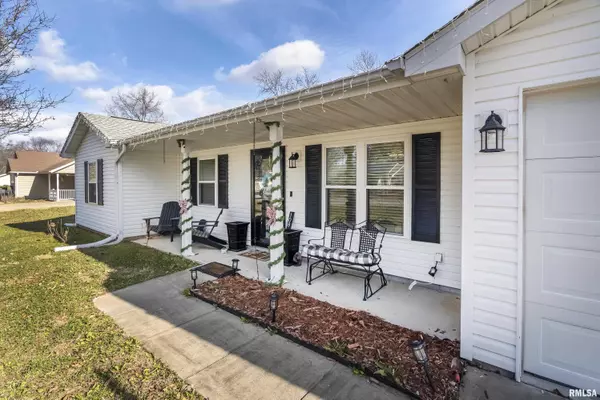3 Beds
2 Baths
1,351 SqFt
3 Beds
2 Baths
1,351 SqFt
Key Details
Property Type Single Family Home
Sub Type Single Family Residence
Listing Status Active
Purchase Type For Sale
Square Footage 1,351 sqft
Price per Sqft $155
Subdivision Coachlight Manor
MLS Listing ID EB456405
Style Ranch
Bedrooms 3
Full Baths 2
Originating Board rmlsa
Year Built 2003
Annual Tax Amount $4,457
Tax Year 2023
Lot Size 10,018 Sqft
Acres 0.23
Lot Dimensions 100x100
Property Description
Location
State IL
County Williamson
Area Ebor Area
Direction From IL-13, turn north on Greenbriar Rd, left on Grand Ave, right on Weisbrook Ln, home is on the right.
Rooms
Basement None
Kitchen Eat-In Kitchen, Pantry
Interior
Interior Features Attic Storage, Cable Available, Garage Door Opener(s), Blinds, Ceiling Fan(s), Window Treatments
Heating Electric, Heat Pump, Central Air
Fireplace Y
Appliance Dishwasher, Disposal, Hood/Fan, Microwave, Range/Oven, Refrigerator
Exterior
Exterior Feature Fenced Yard, Patio, Porch, Replacement Windows
Garage Spaces 2.0
View true
Roof Type Shingle
Street Surface Paved
Garage 1
Building
Lot Description Level
Faces From IL-13, turn north on Greenbriar Rd, left on Grand Ave, right on Weisbrook Ln, home is on the right.
Foundation Slab
Water Public, Public Sewer
Architectural Style Ranch
Structure Type Frame,Vinyl Siding
New Construction false
Schools
Elementary Schools Carterville
Middle Schools Carterville
High Schools Carterville
Others
Tax ID 05-04-452-019
"My job is to find and attract mastery-based agents to the office, protect the culture, and make sure everyone is happy! "






