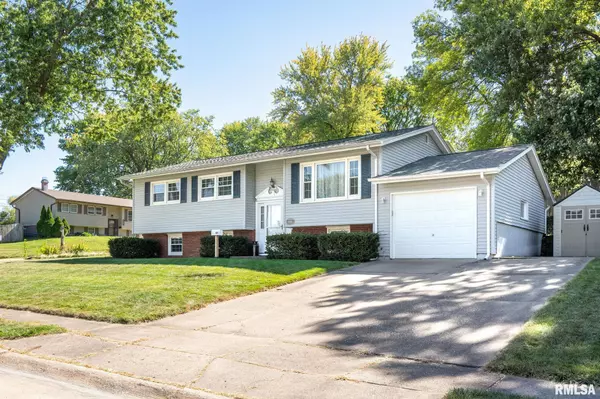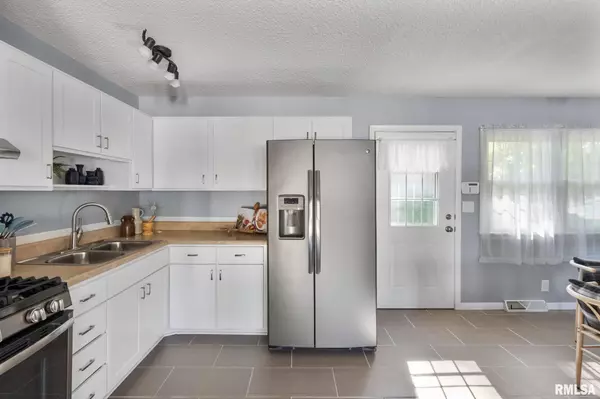3 Beds
2 Baths
1,670 SqFt
3 Beds
2 Baths
1,670 SqFt
Key Details
Property Type Single Family Home
Sub Type Single Family Residence
Listing Status Active
Purchase Type For Sale
Square Footage 1,670 sqft
Price per Sqft $125
Subdivision Candlelight Park
MLS Listing ID QC4259702
Style Split Foyer
Bedrooms 3
Full Baths 2
Originating Board rmlsa
Year Built 1966
Annual Tax Amount $2,750
Tax Year 2023
Lot Size 7,405 Sqft
Acres 0.17
Lot Dimensions 70x107
Property Description
Location
State IA
County Scott
Area Qcara Area
Direction Corner of Colony Dr and Harrison St
Rooms
Kitchen Breakfast Bar, Eat-In Kitchen, Island
Interior
Interior Features Cable Available, Garage Door Opener(s), Blinds, Ceiling Fan(s), High Speed Internet
Heating Gas, Forced Air, Central Air
Fireplace Y
Appliance Hood/Fan, Range/Oven, Refrigerator, Washer, Dryer
Exterior
Exterior Feature Patio, Shed(s)
Garage Spaces 1.0
View true
Roof Type Shingle
Street Surface Curbs & Gutters
Garage 1
Building
Lot Description Level
Faces Corner of Colony Dr and Harrison St
Water Public, Public Sewer
Architectural Style Split Foyer
Structure Type Vinyl Siding
New Construction false
Schools
Elementary Schools Davenport
Middle Schools Davenport
High Schools Davenport
Others
Tax ID P1114B27
"My job is to find and attract mastery-based agents to the office, protect the culture, and make sure everyone is happy! "






