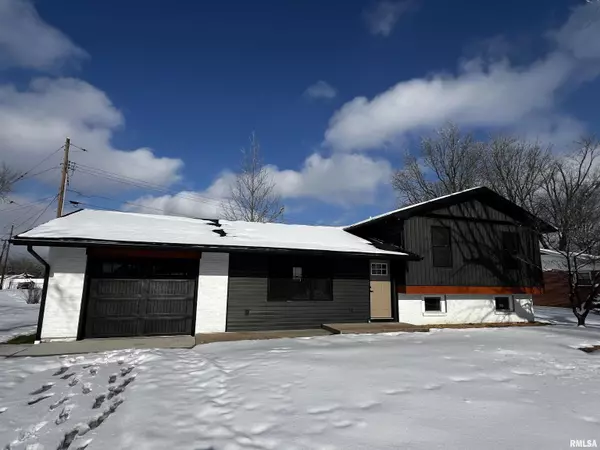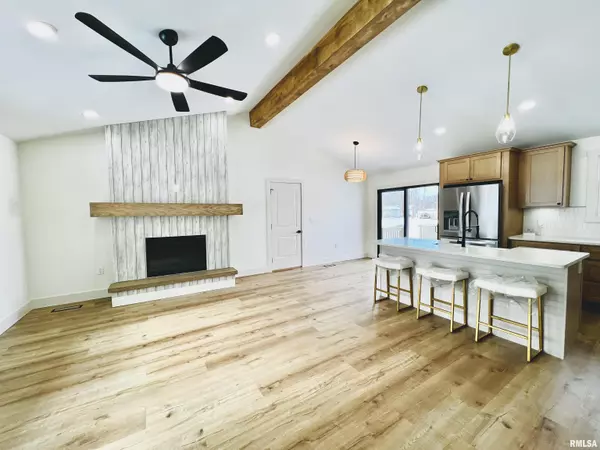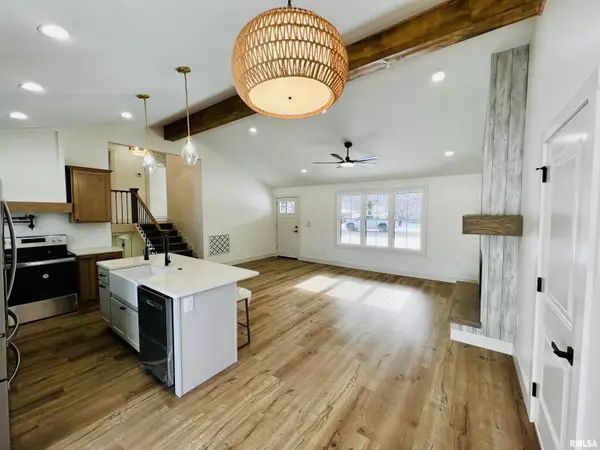4 Beds
2 Baths
1,500 SqFt
4 Beds
2 Baths
1,500 SqFt
OPEN HOUSE
Sun Jan 19, 1:00pm - 4:00pm
Key Details
Property Type Single Family Home
Sub Type Single Family Residence
Listing Status Active
Purchase Type For Sale
Square Footage 1,500 sqft
Price per Sqft $152
Subdivision Parish Park Heights
MLS Listing ID QC4259689
Style Bi-Level
Bedrooms 4
Full Baths 2
Originating Board rmlsa
Year Built 1969
Annual Tax Amount $1,450
Tax Year 2023
Lot Dimensions 75 x 75 x 110 x 105
Property Description
Location
State IL
County Williamson
Area Qcara Area
Zoning Residential
Direction Boyton Street east to Cedar, go south, to Hillcrest - take right to address
Rooms
Kitchen Dining Informal, Eat-In Kitchen, Island
Interior
Interior Features Vaulted Ceiling(s), Garage Door Opener(s), Ceiling Fan(s)
Heating Electric, Heating Systems - 2+, Heat Pump, Cooling Systems - 2+, Central Air
Fireplaces Number 1
Fireplaces Type Living Room, Electric
Fireplace Y
Appliance Dishwasher, Disposal, Hood/Fan, Microwave, Range/Oven, Refrigerator
Exterior
Exterior Feature Deck, Porch
Garage Spaces 1.0
View true
Roof Type Shingle
Street Surface Paved
Accessibility Roll-In Shower, Wide Hallways
Handicap Access Roll-In Shower, Wide Hallways
Garage 1
Building
Lot Description Level
Faces Boyton Street east to Cedar, go south, to Hillcrest - take right to address
Foundation Block
Water Public, Public Sewer, Sump Pump, Sump Pump Hole
Architectural Style Bi-Level
Structure Type Block,Frame,Brick,Vinyl Siding
New Construction false
Schools
Elementary Schools Marion
Middle Schools Marion
High Schools Marion
Others
Tax ID 07-19-402-022
"My job is to find and attract mastery-based agents to the office, protect the culture, and make sure everyone is happy! "






