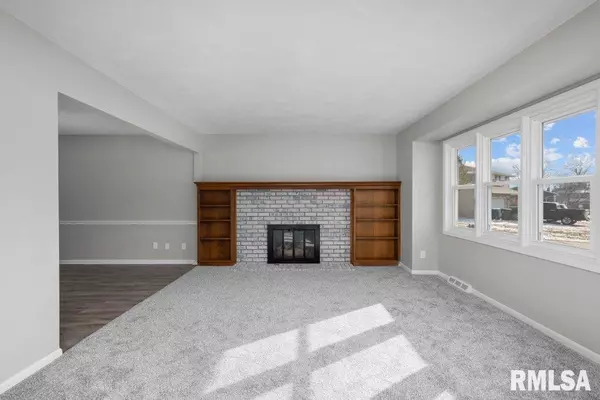3 Beds
4 Baths
2,160 SqFt
3 Beds
4 Baths
2,160 SqFt
Key Details
Property Type Single Family Home
Sub Type Single Family Residence
Listing Status Active
Purchase Type For Sale
Square Footage 2,160 sqft
Price per Sqft $138
Subdivision Seifferts
MLS Listing ID QC4259672
Style Two Story
Bedrooms 3
Full Baths 2
Half Baths 2
Originating Board rmlsa
Year Built 1976
Annual Tax Amount $3,578
Tax Year 2023
Lot Size 0.290 Acres
Acres 0.29
Lot Dimensions 77x172
Property Description
Location
State IA
County Scott
Area Qcara Area
Zoning Residential
Direction I-74, W. on Kimberly Rd, N. on N Marquette, W. on W 42nd St, N. on Taylor St.
Rooms
Basement Finished, Full, Walk Out
Kitchen Dining Formal, Pantry
Interior
Heating Gas, Forced Air, Gas Water Heater, Central Air
Fireplaces Number 2
Fireplaces Type Gas Starter, Wood Burning, Family Room, Living Room
Fireplace Y
Appliance Dishwasher, Microwave, Refrigerator
Exterior
Exterior Feature Fenced Yard, Patio, Screened Patio
Garage Spaces 2.0
View true
Roof Type Metal,Shingle
Street Surface Curbs & Gutters
Garage 1
Building
Lot Description Level, Sloped
Faces I-74, W. on Kimberly Rd, N. on N Marquette, W. on W 42nd St, N. on Taylor St.
Foundation Concrete
Water Public, Public Sewer, Sump Pump
Architectural Style Two Story
Structure Type Frame,Brick Partial,Vinyl Siding
New Construction false
Schools
Elementary Schools Harrison
Middle Schools Wood
High Schools Davenport North
Others
Tax ID M1504C16
"My job is to find and attract mastery-based agents to the office, protect the culture, and make sure everyone is happy! "






