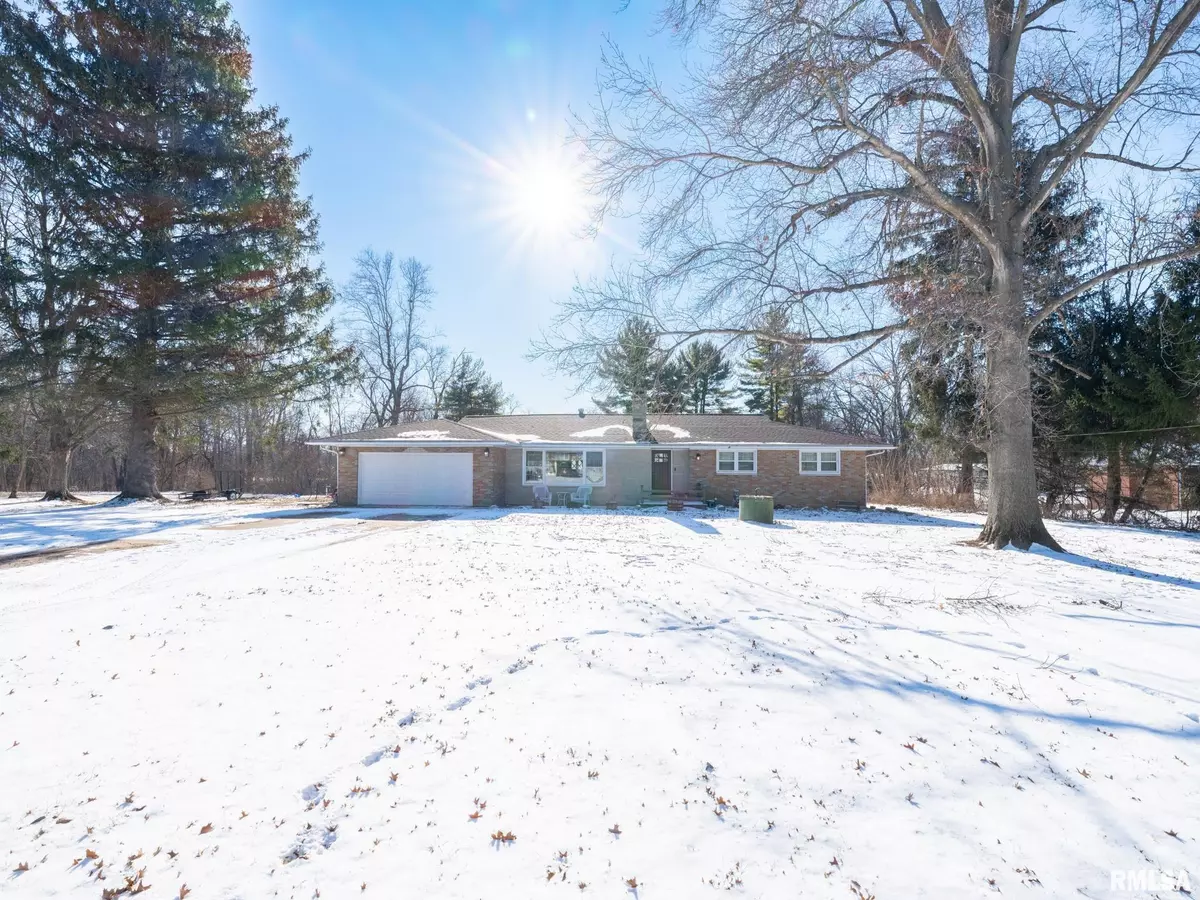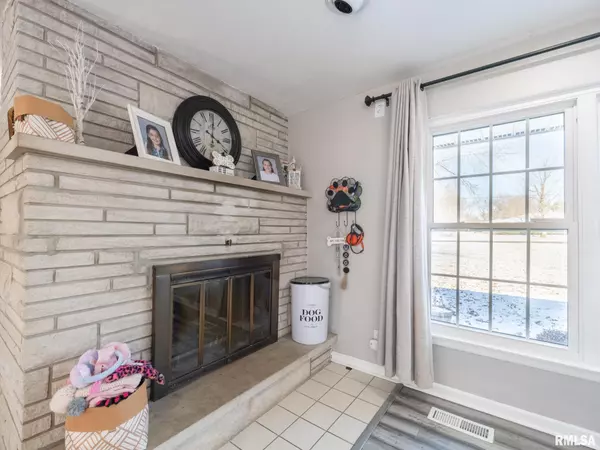4 Beds
3 Baths
3,208 SqFt
4 Beds
3 Baths
3,208 SqFt
Key Details
Property Type Single Family Home
Sub Type Single Family Residence
Listing Status Active
Purchase Type For Sale
Square Footage 3,208 sqft
Price per Sqft $102
Subdivision Kaymar Hills
MLS Listing ID PA1255412
Style Ranch
Bedrooms 4
Full Baths 3
Originating Board rmlsa
Year Built 1963
Annual Tax Amount $2,023
Tax Year 557192
Lot Size 1.640 Acres
Acres 1.64
Lot Dimensions 150x480
Property Description
Location
State IL
County Peoria
Area Paar Area
Direction Pfeiffer to East Branch, on the right.
Rooms
Basement Full, Partially Finished
Kitchen Dining Formal, Dining/Living Combo, Island, Pantry
Interior
Interior Features Attic Storage, Cable Available, Solid Surface Counter, Blinds, Ceiling Fan(s), High Speed Internet
Heating Gas, Forced Air, Gas Water Heater, Central Air
Fireplaces Number 2
Fireplaces Type Wood Burning, Family Room, Other
Fireplace Y
Appliance Dishwasher, Microwave, Range/Oven, Refrigerator, Washer, Dryer
Exterior
Exterior Feature Shed(s)
Garage Spaces 2.0
View true
Roof Type Shingle
Garage 1
Building
Lot Description Level, Wooded, Sloped
Faces Pfeiffer to East Branch, on the right.
Water Public, Septic System
Architectural Style Ranch
Structure Type Brick
New Construction false
Schools
Elementary Schools Limestone Walters
High Schools Limestone Comm
Others
Tax ID 17-33-377-012
"My job is to find and attract mastery-based agents to the office, protect the culture, and make sure everyone is happy! "






