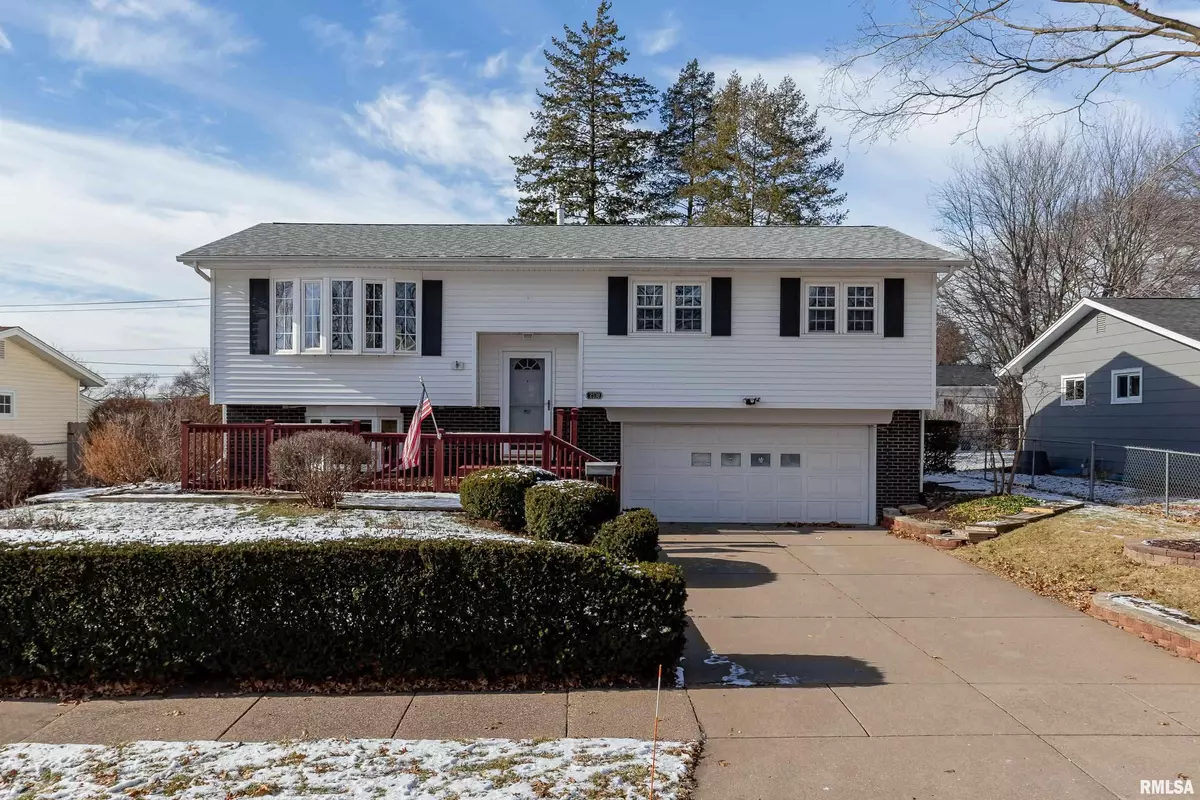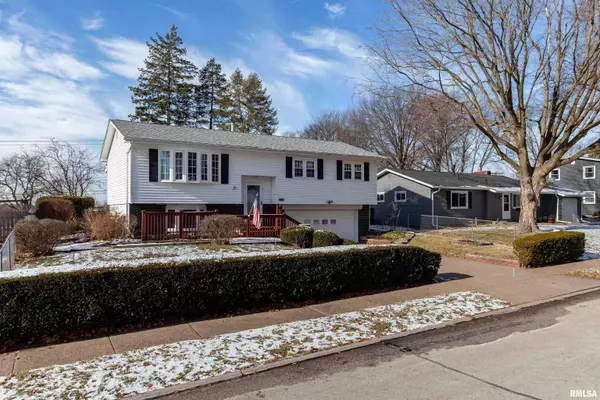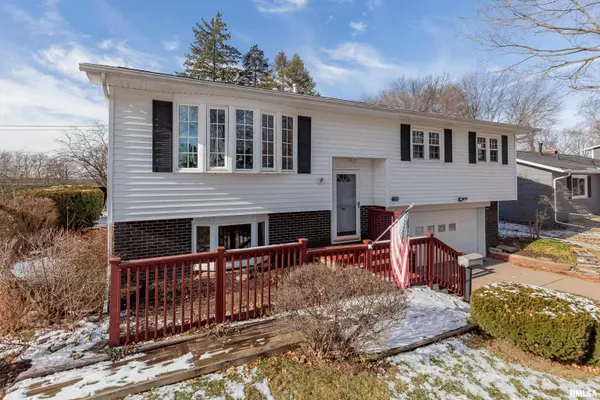3 Beds
2 Baths
1,534 SqFt
3 Beds
2 Baths
1,534 SqFt
Key Details
Property Type Single Family Home
Sub Type Single Family Residence
Listing Status Pending
Purchase Type For Sale
Square Footage 1,534 sqft
Price per Sqft $149
Subdivision Fairmeadow
MLS Listing ID QC4259629
Style Split Foyer
Bedrooms 3
Full Baths 1
Half Baths 1
Originating Board rmlsa
Year Built 1965
Annual Tax Amount $2,700
Tax Year 2023
Lot Size 7,840 Sqft
Acres 0.18
Lot Dimensions 70 x 112
Property Description
Location
State IA
County Scott
Area Qcara Area
Direction Spruce Hills to Avalon Dr.
Rooms
Kitchen Dining Formal, Dining Informal, Eat-In Kitchen
Interior
Interior Features Cable Available, Garage Door Opener(s), Ceiling Fan(s), High Speed Internet
Heating Gas, Forced Air, Central Air
Fireplace Y
Appliance Dishwasher, Hood/Fan, Range/Oven, Refrigerator, Washer, Dryer
Exterior
Exterior Feature Deck, Porch, Porch/3-Season
Garage Spaces 2.0
View true
Roof Type Shingle
Street Surface Curbs & Gutters,Paved
Garage 1
Building
Lot Description Level
Faces Spruce Hills to Avalon Dr.
Foundation Block, Concrete
Water Public, Public Sewer
Architectural Style Split Foyer
Structure Type Frame,Vinyl Siding
New Construction false
Schools
Elementary Schools Grant Wood
Middle Schools Bettendorf Middle
High Schools Bettendorf
Others
Tax ID 84211940G
"My job is to find and attract mastery-based agents to the office, protect the culture, and make sure everyone is happy! "






