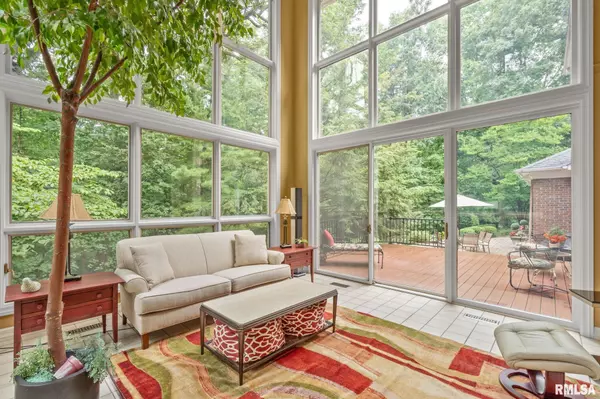5 Beds
5 Baths
6,920 SqFt
5 Beds
5 Baths
6,920 SqFt
Key Details
Property Type Single Family Home
Sub Type Single Family Residence
Listing Status Active Under Contract
Purchase Type For Sale
Square Footage 6,920 sqft
Price per Sqft $86
Subdivision Wildwood
MLS Listing ID QC4259625
Style Two Story
Bedrooms 5
Full Baths 3
Half Baths 2
Originating Board rmlsa
Year Built 1987
Annual Tax Amount $14,953
Tax Year 2023
Lot Size 0.900 Acres
Acres 0.9
Lot Dimensions 141x41x194x352x172
Property Description
Location
State IL
County Rock Island
Area Qcara Area
Direction John Deere Road North on 7th Street West on Wildwood Drive
Rooms
Basement Full, Walk Out
Kitchen Breakfast Bar, Dining Formal, Dining Informal, Pantry
Interior
Interior Features Bar, Cable Available, Vaulted Ceiling(s), Garage Door Opener(s), Jetted Tub, Wet Bar, Solid Surface Counter, Sauna
Heating Gas, Heating Systems - 2+, Gas Water Heater
Fireplaces Number 2
Fireplaces Type Great Room, Recreation Room
Fireplace Y
Appliance Dishwasher, Disposal, Hood/Fan, Microwave, Range/Oven, Refrigerator, Water Softener Owned, Washer, Dryer
Exterior
Exterior Feature Deck, Patio, Irrigation System
Garage Spaces 3.0
View true
Roof Type Shingle
Street Surface Curbs & Gutters,Paved
Garage 1
Building
Lot Description Cul-De-Sac, Ravine, Wooded
Faces John Deere Road North on 7th Street West on Wildwood Drive
Foundation Poured Concrete
Water Public, Public Sewer
Architectural Style Two Story
Structure Type Brick
New Construction false
Schools
Elementary Schools Rock Island
Middle Schools Rock Island
High Schools Rock Island
Others
Tax ID 17-07-401-002
"My job is to find and attract mastery-based agents to the office, protect the culture, and make sure everyone is happy! "






