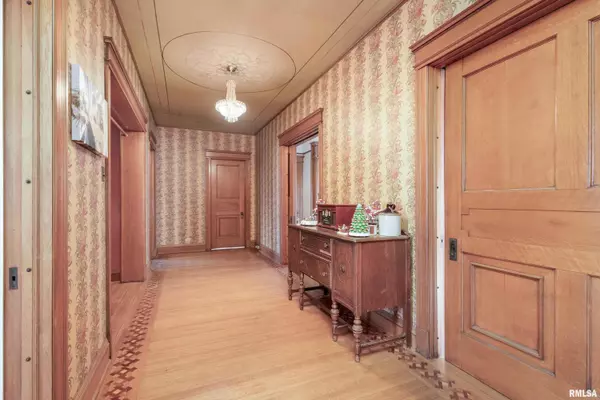5 Beds
2 Baths
4,712 SqFt
5 Beds
2 Baths
4,712 SqFt
Key Details
Property Type Single Family Home
Sub Type Single Family Residence
Listing Status Active
Purchase Type For Sale
Square Footage 4,712 sqft
Price per Sqft $43
Subdivision John W Spencer
MLS Listing ID QC4259610
Style Three or More Stories
Bedrooms 5
Full Baths 1
Half Baths 1
Originating Board rmlsa
Year Built 1909
Annual Tax Amount $4,765
Tax Year 2023
Lot Size 0.320 Acres
Acres 0.32
Lot Dimensions 144' x 98'
Property Description
Location
State IL
County Rock Island
Area Qcara Area
Zoning Residential
Direction 5th Ave., S on 19th (park in front or pull to park on north side parking lot-keysafe at side door).
Rooms
Basement Full, Unfinished
Kitchen Dining Formal, Pantry
Interior
Interior Features Garage Door Opener(s), Ceiling Fan(s), Window Treatments
Heating Gas, Hot Water, Gas Water Heater, Window Unit(s)
Fireplaces Number 2
Fireplaces Type Gas Log, Non Functional, Living Room, Master Bedroom
Fireplace Y
Appliance Dishwasher, Range/Oven, Refrigerator, Washer, Dryer
Exterior
Exterior Feature Fenced Yard, Porch
Garage Spaces 2.0
View true
Roof Type Shingle
Garage 1
Building
Lot Description Level, Extra Lot
Faces 5th Ave., S on 19th (park in front or pull to park on north side parking lot-keysafe at side door).
Water Public, Public Sewer
Architectural Style Three or More Stories
Structure Type Abestos,Composition,Wood Siding
New Construction false
Schools
High Schools Rock Island
Others
Tax ID 0735415007
"My job is to find and attract mastery-based agents to the office, protect the culture, and make sure everyone is happy! "






