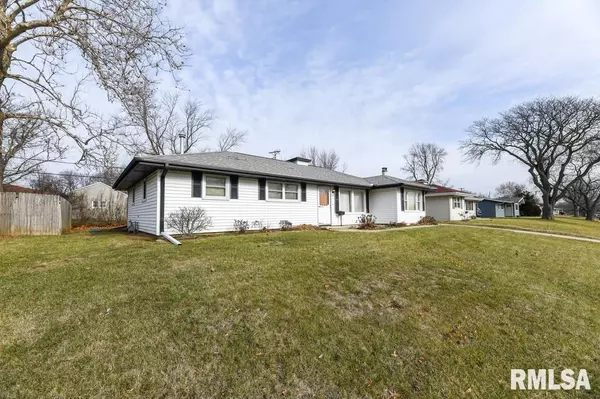3 Beds
2 Baths
1,424 SqFt
3 Beds
2 Baths
1,424 SqFt
Key Details
Property Type Single Family Home
Sub Type Single Family Residence
Listing Status Active
Purchase Type For Sale
Square Footage 1,424 sqft
Price per Sqft $104
Subdivision Rolling Acres
MLS Listing ID PA1255272
Style Ranch
Bedrooms 3
Full Baths 1
Half Baths 1
Originating Board rmlsa
Year Built 1957
Annual Tax Amount $919
Tax Year 2023
Lot Dimensions 70x105.7x71x110
Property Description
Location
State IL
County Peoria
Area Paar Area
Zoning Residential
Direction Northmoor to Western to Right on Cimarron Drive
Rooms
Basement None
Kitchen Dining Informal, Eat-In Kitchen
Interior
Interior Features Cable Available
Heating Gas, Forced Air, Gas Water Heater, Central Air, Whole House Fan
Fireplaces Number 1
Fireplaces Type Gas Log, Family Room
Fireplace Y
Appliance Dishwasher, Microwave, Range/Oven, Refrigerator, Washer, Dryer
Exterior
Exterior Feature Patio, Shed(s)
Garage Spaces 1.0
View true
Roof Type Shingle
Street Surface Curbs & Gutters
Garage 1
Building
Lot Description Level
Faces Northmoor to Western to Right on Cimarron Drive
Foundation Slab
Water Public, Public Sewer
Architectural Style Ranch
Structure Type Vinyl Siding
New Construction false
Schools
High Schools Richwoods
Others
Tax ID 14-18-476-014
"My job is to find and attract mastery-based agents to the office, protect the culture, and make sure everyone is happy! "






