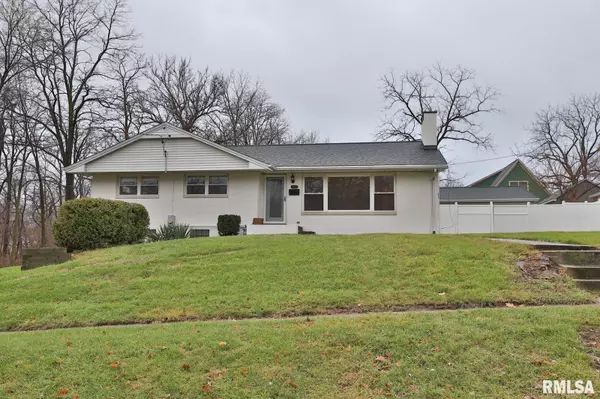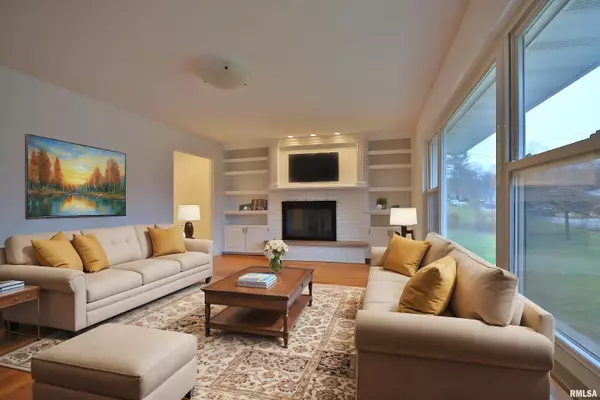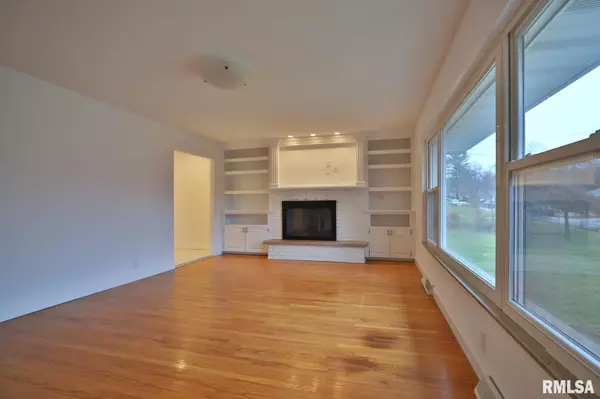4 Beds
2 Baths
1,803 SqFt
4 Beds
2 Baths
1,803 SqFt
Key Details
Property Type Single Family Home
Sub Type Single Family Residence
Listing Status Pending
Purchase Type For Sale
Square Footage 1,803 sqft
Price per Sqft $155
Subdivision Ow Kelly
MLS Listing ID PA1255261
Style Raised Ranch
Bedrooms 4
Full Baths 2
Originating Board rmlsa
Year Built 1950
Annual Tax Amount $4,707
Tax Year 2023
Lot Size 10,454 Sqft
Acres 0.24
Lot Dimensions 136X114X144X99
Property Description
Location
State IL
County Peoria
Area Paar Area
Direction East on Glen, Right on Constantine
Rooms
Kitchen Dining Informal, Eat-In Kitchen
Interior
Interior Features Cable Available, Garage Door Opener(s), Solid Surface Counter, Blinds, Ceiling Fan(s), Radon Mitigation System, High Speed Internet
Heating Gas, Forced Air, Gas Water Heater, Central Air, Whole House Fan
Fireplaces Number 2
Fireplaces Type Wood Burning, Family Room, Living Room
Fireplace Y
Appliance Dishwasher, Disposal, Hood/Fan, Microwave, Range/Oven, Refrigerator, Washer, Dryer
Exterior
Exterior Feature Fenced Yard, Patio, Porch, Porch/3-Season
Garage Spaces 3.0
View true
Roof Type Shingle
Street Surface Alley,Curbs & Gutters,Paved
Garage 1
Building
Lot Description Corner Lot, Wooded
Faces East on Glen, Right on Constantine
Foundation Block
Water Public, Public Sewer
Architectural Style Raised Ranch
Structure Type Block,Brick
New Construction false
Schools
Elementary Schools Peoria Heights Gs
Middle Schools Peoria Heights
High Schools Peoria Heights
Others
Tax ID 14-22-460-021
"My job is to find and attract mastery-based agents to the office, protect the culture, and make sure everyone is happy! "






