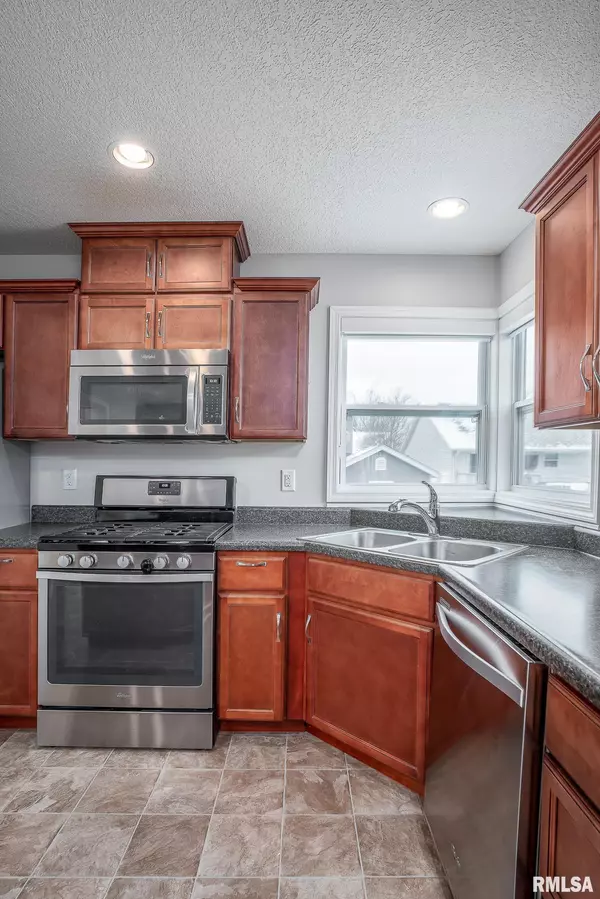3 Beds
3 Baths
1,956 SqFt
3 Beds
3 Baths
1,956 SqFt
Key Details
Property Type Single Family Home
Sub Type Single Family Residence
Listing Status Active
Purchase Type For Sale
Square Footage 1,956 sqft
Price per Sqft $168
Subdivision West Village
MLS Listing ID QC4259337
Style Two Story
Bedrooms 3
Full Baths 2
Half Baths 1
Originating Board rmlsa
Year Built 2014
Annual Tax Amount $4,782
Tax Year 2023
Lot Size 8,276 Sqft
Acres 0.19
Lot Dimensions 69 x 119
Property Description
Location
State IA
County Scott
Area Qcara Area
Direction From Cheyenne, north on Kelling to property
Rooms
Basement Egress Window(s), Finished, Full
Kitchen Breakfast Bar, Dining/Living Combo, Island, Pantry
Interior
Interior Features Vaulted Ceiling(s), Ceiling Fan(s)
Heating Gas, Forced Air, Gas Water Heater, Central Air
Fireplace Y
Appliance Dishwasher, Microwave, Range/Oven, Refrigerator, Washer, Dryer
Exterior
Exterior Feature Deck
Garage Spaces 3.0
View true
Roof Type Shingle
Street Surface Curbs & Gutters
Garage 1
Building
Lot Description Level
Faces From Cheyenne, north on Kelling to property
Foundation Poured Concrete
Water Public, Public Sewer
Architectural Style Two Story
Structure Type Vinyl Siding
New Construction false
Schools
High Schools Davenport
Others
Tax ID M1049-28E
"My job is to find and attract mastery-based agents to the office, protect the culture, and make sure everyone is happy! "






