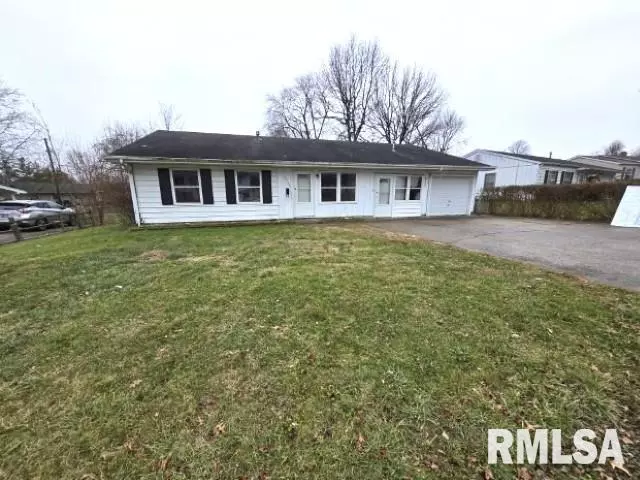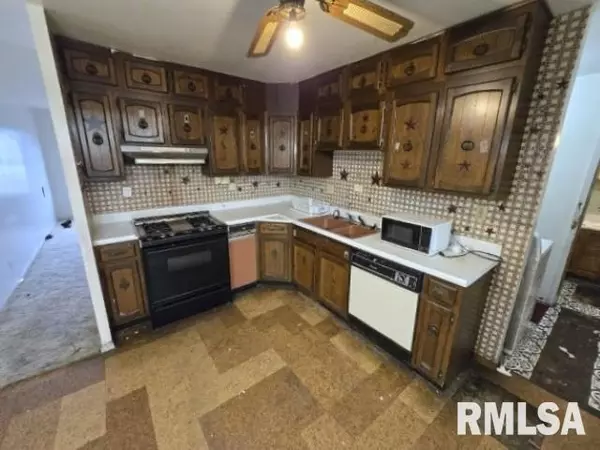4 Beds
1 Bath
2,388 SqFt
4 Beds
1 Bath
2,388 SqFt
Key Details
Property Type Single Family Home
Sub Type Single Family Residence
Listing Status Active Under Contract
Purchase Type For Sale
Square Footage 2,388 sqft
Price per Sqft $31
Subdivision Country Heights
MLS Listing ID EB456285
Style Ranch
Bedrooms 4
Full Baths 1
Originating Board rmlsa
Year Built 1955
Annual Tax Amount $2,075
Tax Year 2023
Lot Size 0.350 Acres
Acres 0.35
Lot Dimensions 110'x140'x110'x'140'
Property Description
Location
State IL
County Jefferson
Area Ebor Area
Direction Broadway to 32nd St, turn N, after stop sign at Central continue straight onto Spruce, turn L onto Wildrose, home on L.
Rooms
Basement Partial, Unfinished
Kitchen Dining Informal
Interior
Interior Features Cable Available, Garage Door Opener(s), Ceiling Fan(s), High Speed Internet
Heating Gas, Forced Air, Gas Water Heater, Central Air
Fireplace Y
Appliance Dishwasher, Hood/Fan, Microwave, Range/Oven, Refrigerator, Trash Compactor, Washer, Dryer
Exterior
Exterior Feature Fenced Yard, Patio, Screened Patio, Shed(s)
Garage Spaces 2.0
View true
Roof Type Shingle
Garage 1
Building
Lot Description Cul-De-Sac
Faces Broadway to 32nd St, turn N, after stop sign at Central continue straight onto Spruce, turn L onto Wildrose, home on L.
Foundation Block, Slab
Water Public, Public Sewer, Sump Pump
Architectural Style Ranch
Structure Type Frame,Vinyl Siding
New Construction false
Schools
Elementary Schools Mt Vernon
Middle Schools Casey Mt. Vernon
High Schools Mt Vernon
Others
Tax ID 0625406013
"My job is to find and attract mastery-based agents to the office, protect the culture, and make sure everyone is happy! "






