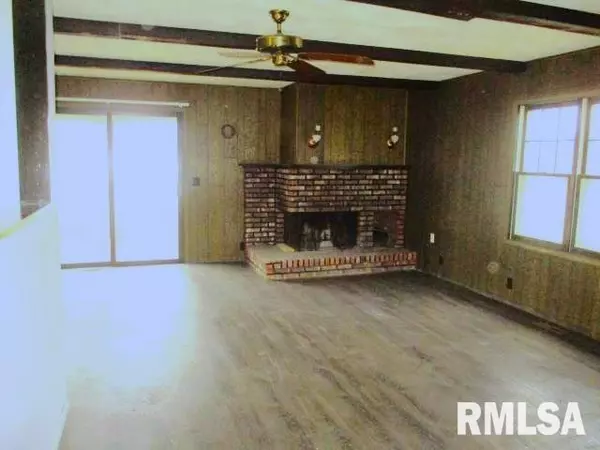
2 Beds
2 Baths
2,112 SqFt
2 Beds
2 Baths
2,112 SqFt
Key Details
Property Type Single Family Home
Sub Type Single Family Residence
Listing Status Active
Purchase Type For Sale
Square Footage 2,112 sqft
Price per Sqft $42
Subdivision Original Town Lacon
MLS Listing ID PA1255178
Style Two Story
Bedrooms 2
Full Baths 1
Half Baths 1
Originating Board rmlsa
Year Built 1900
Annual Tax Amount $1,984
Tax Year 2023
Lot Size 10,890 Sqft
Acres 0.25
Lot Dimensions 66x125
Property Description
Location
State IL
County Marshall
Area Paar Area
Direction RT 26 to 7th St. left on High
Rooms
Basement Full, Unfinished
Kitchen Dining Formal, Eat-In Kitchen
Interior
Heating Gas, Central Air
Fireplaces Number 1
Fireplaces Type Wood Burning, Family Room
Fireplace Y
Appliance Range/Oven, Refrigerator
Exterior
Exterior Feature Fenced Yard
Garage Spaces 2.0
View true
Roof Type Shingle
Street Surface Curbs & Gutters
Garage 1
Building
Lot Description Level
Faces RT 26 to 7th St. left on High
Foundation Block
Water Public, Public Sewer
Architectural Style Two Story
Structure Type Block,Frame,Aluminum Siding
New Construction false
Schools
High Schools Midland
Others
Tax ID 04-25-376-006

"My job is to find and attract mastery-based agents to the office, protect the culture, and make sure everyone is happy! "






