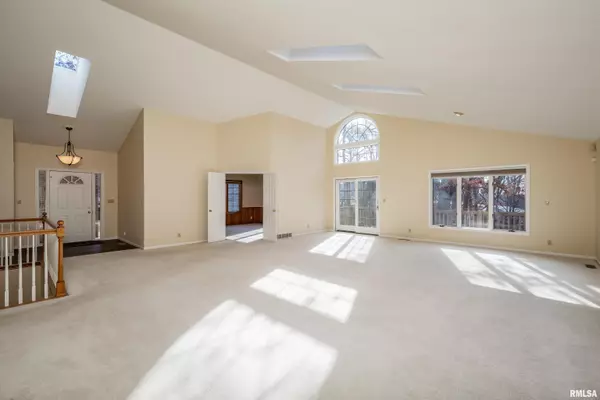
3 Beds
3 Baths
4,080 SqFt
3 Beds
3 Baths
4,080 SqFt
Key Details
Property Type Condo
Sub Type Attached Condo
Listing Status Active
Purchase Type For Sale
Square Footage 4,080 sqft
Price per Sqft $91
Subdivision Forest Ridge Condos
MLS Listing ID QC4259234
Bedrooms 3
Full Baths 3
Originating Board rmlsa
Year Built 1994
Annual Tax Amount $10,382
Tax Year 2023
Lot Dimensions Common
Property Description
Location
State IL
County Rock Island
Area Qcara Area
Direction 38th Ave to 35th St West 37th Ave
Rooms
Basement Finished, Full, Walk Out
Kitchen Breakfast Bar, Dining/Living Combo, Eat-In Kitchen
Interior
Interior Features Bar, Vaulted Ceiling(s), Garage Door Opener(s), Skylight(s)
Heating Electric, Gas, Forced Air, Gas Water Heater, Central Air
Fireplaces Number 2
Fireplaces Type Gas Log, Family Room, Great Room
Fireplace Y
Appliance Dishwasher, Microwave, Range/Oven, Refrigerator, Washer, Dryer
Exterior
Exterior Feature Deck, Porch/3-Season
Garage Spaces 2.0
View true
Roof Type Shingle
Garage 1
Building
Lot Description Ravine, Dead End Street
Faces 38th Ave to 35th St West 37th Ave
Story 1
Water Public, Public Sewer
Level or Stories 1
Structure Type Aluminum Siding
New Construction false
Schools
High Schools Moline
Others
HOA Fee Include Maintenance Grounds,Snow Removal,Ext/Cmn Area Rpr & Maint,Building Maint,Trash
Tax ID 07-2795-6-9
Pets Allowed Yes

"My job is to find and attract mastery-based agents to the office, protect the culture, and make sure everyone is happy! "






