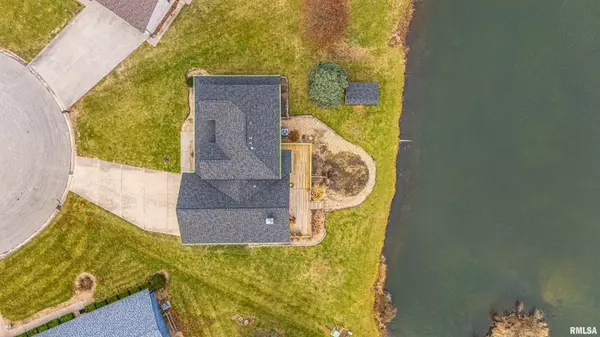4 Beds
3 Baths
2,271 SqFt
4 Beds
3 Baths
2,271 SqFt
Key Details
Property Type Single Family Home
Sub Type Single Family Residence
Listing Status Pending
Purchase Type For Sale
Square Footage 2,271 sqft
Price per Sqft $110
Subdivision Country Place
MLS Listing ID CA1033615
Style Two Story
Bedrooms 4
Full Baths 2
Half Baths 1
Originating Board rmlsa
Year Built 1994
Annual Tax Amount $4,611
Tax Year 2023
Lot Size 0.420 Acres
Acres 0.42
Property Description
Location
State IL
County Logan
Area Mt Pulaski
Direction Property is located at 21 Prairie Lane, Mt. Pulaski.
Rooms
Basement Crawl Space
Kitchen Breakfast Bar, Dining Formal, Dining Informal, Eat-In Kitchen
Interior
Interior Features Garage Door Opener(s), Jetted Tub, Blinds, Ceiling Fan(s)
Heating Gas, Forced Air, Central Air
Fireplaces Number 1
Fireplaces Type Family Room, Wood Burning
Fireplace Y
Appliance Dishwasher, Disposal, Microwave, Range/Oven, Refrigerator, Water Softener Rented
Exterior
Exterior Feature Deck, Porch, Replacement Windows, Shed(s)
Garage Spaces 2.0
View true
Roof Type Shingle
Garage 1
Building
Lot Description Cul-De-Sac, Lake View, Sloped, Water Frontage
Faces Property is located at 21 Prairie Lane, Mt. Pulaski.
Foundation Concrete, Poured Concrete
Water Public, Septic System
Architectural Style Two Story
Structure Type Vinyl Siding
New Construction false
Schools
High Schools Mt Pulaski
Others
Tax ID 06-561-021-00
"My job is to find and attract mastery-based agents to the office, protect the culture, and make sure everyone is happy! "






