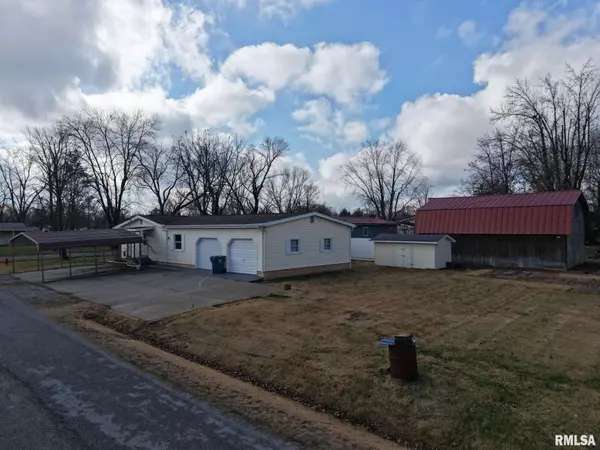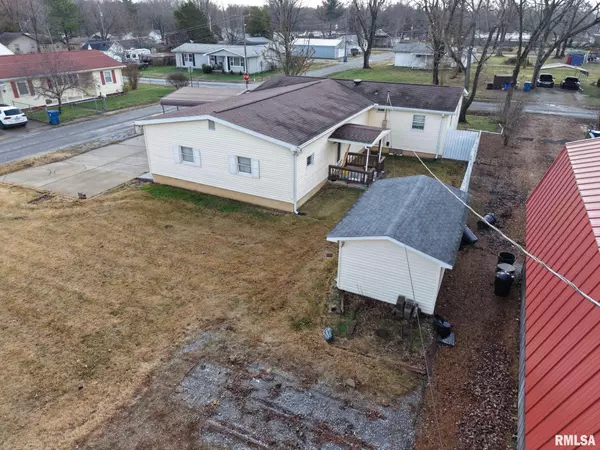
3 Beds
2 Baths
1,056 SqFt
3 Beds
2 Baths
1,056 SqFt
Key Details
Property Type Single Family Home
Sub Type Single Family Residence
Listing Status Active
Purchase Type For Sale
Square Footage 1,056 sqft
Price per Sqft $101
Subdivision Hayes
MLS Listing ID EB456228
Style Ranch
Bedrooms 3
Full Baths 2
Originating Board rmlsa
Year Built 1971
Annual Tax Amount $1,953
Tax Year 2023
Lot Dimensions 145x75
Property Description
Location
State IL
County Franklin
Area Ebor Area
Direction From Il St Hwy 14 turn South onto north 8th street home is on the corner of north 8th and Ruth street
Rooms
Basement Crawl Space
Kitchen Eat-In Kitchen
Interior
Heating Electric, Baseboard, Central Air
Fireplace Y
Appliance Dishwasher, Range/Oven, Refrigerator
Exterior
Garage Spaces 2.0
View true
Roof Type Shingle
Garage 1
Building
Lot Description Corner Lot
Faces From Il St Hwy 14 turn South onto north 8th street home is on the corner of north 8th and Ruth street
Water Public, Public Sewer
Architectural Style Ranch
Structure Type Frame,Vinyl Siding
New Construction false
Schools
Elementary Schools Benton
Middle Schools Benton
High Schools Benton Consolidated High School
Others
Tax ID 0817105010

"My job is to find and attract mastery-based agents to the office, protect the culture, and make sure everyone is happy! "






