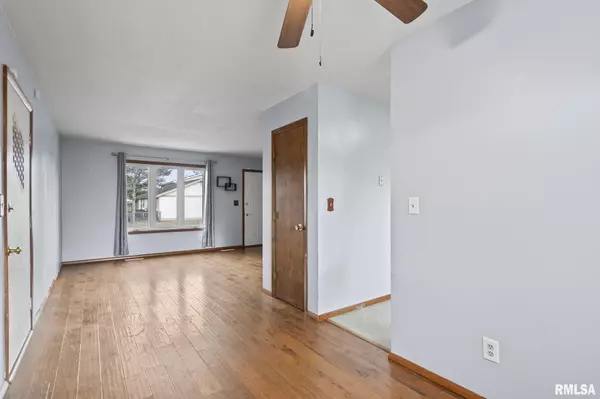3 Beds
1 Bath
1,040 SqFt
3 Beds
1 Bath
1,040 SqFt
Key Details
Property Type Single Family Home
Sub Type Single Family Residence
Listing Status Pending
Purchase Type For Sale
Square Footage 1,040 sqft
Price per Sqft $141
Subdivision Trevi Gardens
MLS Listing ID CA1033562
Style Ranch
Bedrooms 3
Full Baths 1
Originating Board rmlsa
Year Built 1986
Annual Tax Amount $2,804
Tax Year 2023
Lot Dimensions 115 x 70.06
Property Description
Location
State IL
County Sangamon
Area Springfield
Direction 2nd Street, West into Trevi Gardens, turn South onto Trevi, home is on the left.
Rooms
Basement Crawl Space, None
Kitchen Dining Formal
Interior
Interior Features Garage Door Opener(s)
Heating Gas, Forced Air, Central Air
Fireplace Y
Appliance Range/Oven, Refrigerator
Exterior
Exterior Feature Fenced Yard, Porch, Screened Patio
Garage Spaces 1.0
View true
Roof Type Shingle
Garage 1
Building
Lot Description Level, Other
Faces 2nd Street, West into Trevi Gardens, turn South onto Trevi, home is on the left.
Foundation Concrete, Poured Concrete
Water Public Sewer, Public
Architectural Style Ranch
Structure Type Vinyl Siding
New Construction false
Schools
High Schools Chatham District #5
Others
Tax ID 22210254005
"My job is to find and attract mastery-based agents to the office, protect the culture, and make sure everyone is happy! "






