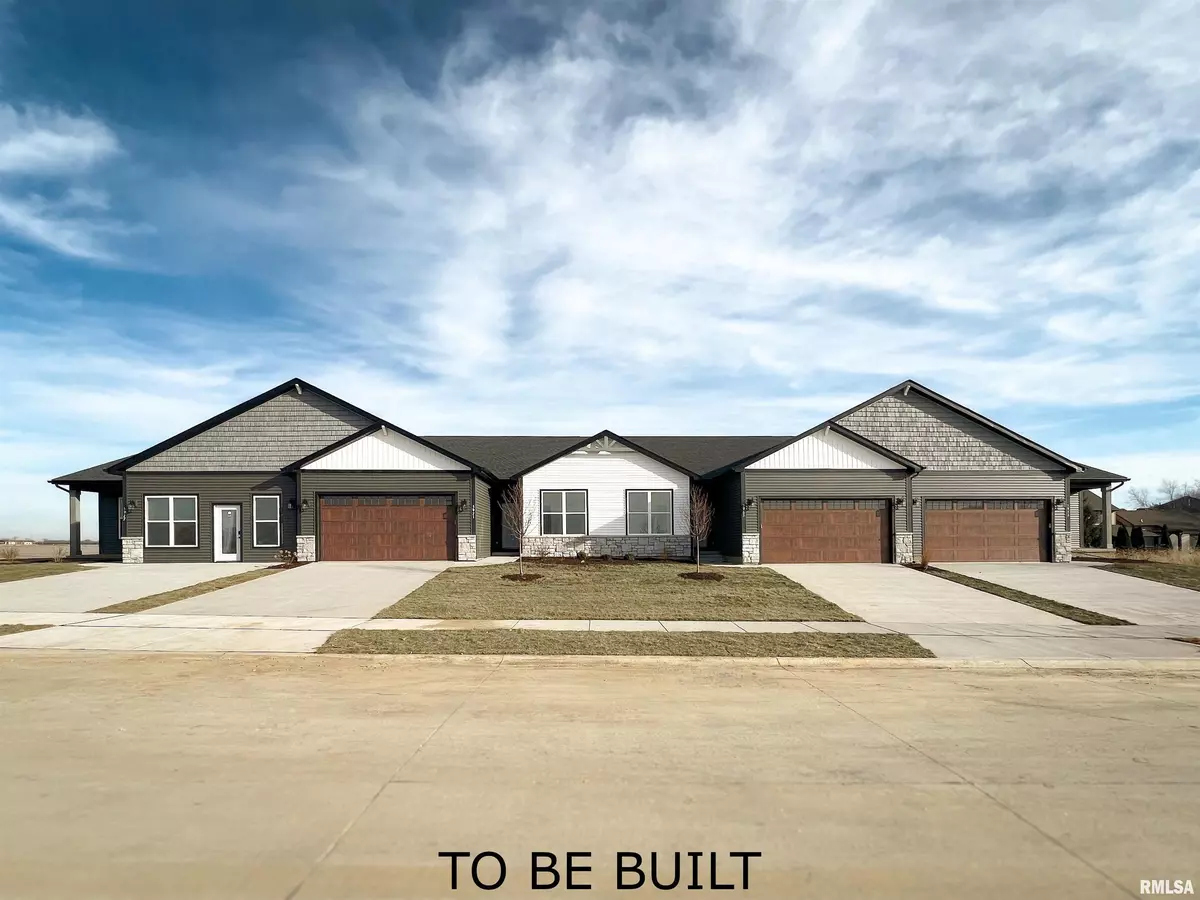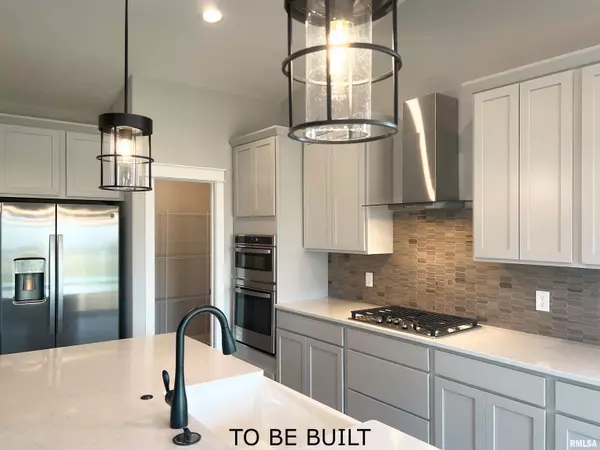
3 Beds
2 Baths
1,642 SqFt
3 Beds
2 Baths
1,642 SqFt
Key Details
Property Type Single Family Home
Sub Type Attached Single Family
Listing Status Active
Purchase Type For Sale
Square Footage 1,642 sqft
Price per Sqft $231
Subdivision Hopewell Farms
MLS Listing ID QC4259093
Style Ranch
Bedrooms 3
Full Baths 2
Originating Board rmlsa
Year Built 2024
Tax Year 2023
Lot Size 5,749 Sqft
Acres 0.132
Lot Dimensions 46x123
Property Description
Location
State IA
County Scott
Area Qcara Area
Direction Hopewell Ave to Butterfield
Rooms
Basement Egress Window(s), Full, Unfinished
Kitchen Dining Informal, Dining/Living Combo, Island, Pantry
Interior
Interior Features Cable Available, Vaulted Ceiling(s), Ceiling Fan(s), Radon Mitigation System
Heating Gas, Forced Air, Central Air
Fireplace Y
Appliance Dishwasher, Disposal, Range/Oven
Exterior
Exterior Feature Porch
Garage Spaces 2.0
View true
Roof Type Shingle
Street Surface Curbs & Gutters,Paved
Garage 1
Building
Lot Description Level
Faces Hopewell Ave to Butterfield
Foundation Concrete
Water Public, Public Sewer
Architectural Style Ranch
Structure Type Frame,Villa,Vinyl Siding,Stone
New Construction true
Schools
Elementary Schools Hopewell
Middle Schools Pleasant Valley
High Schools Pleasant Valley
Others
Tax ID 841105311

"My job is to find and attract mastery-based agents to the office, protect the culture, and make sure everyone is happy! "






