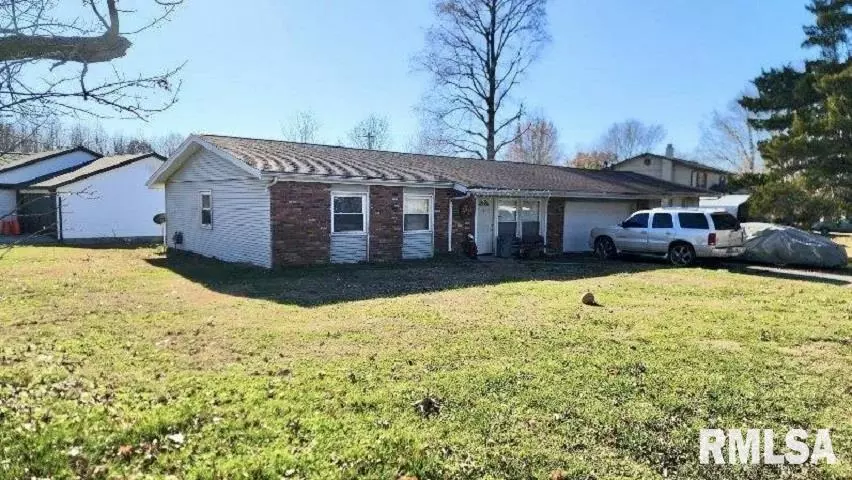
2,184 SqFt
2,184 SqFt
Key Details
Property Type Single Family Home, Multi-Family
Sub Type Residential Income
Listing Status Active
Purchase Type For Sale
Square Footage 2,184 sqft
Price per Sqft $54
MLS Listing ID EB456195
Originating Board rmlsa
Year Built 1972
Annual Tax Amount $3,367
Tax Year 2024
Lot Size 10,890 Sqft
Acres 0.25
Lot Dimensions 150x75
Property Description
Location
State IL
County Williamson
Area Ebor Area
Direction From West Main, take Skyline Dr north to Hawthorne on the left.
Rooms
Basement None
Interior
Heating Forced Air, Central Air
Fireplace N
Exterior
View true
Roof Type Shingle
Total Parking Spaces 3
Garage 1
Building
Lot Description Level
Faces From West Main, take Skyline Dr north to Hawthorne on the left.
Unit Features [{\"UnitTypeBedsTotal\":3,\"UnitTypeType\":\"Unit 1\",\"RMA_FullBaths\":\"1\",\"RMA_HalfBaths\":\"0\",\"UnitTypeActualRent\":800,\"RMA_NumberParking\":\"2\",\"RMA_NumberUncovered\":\"1\",\"RMA_FireplaceYN\":\"N\",\"RMA_NumberCovered\":\"1\",\"UnitTypeKey\":\"RMA1376708Group_1\"},{\"UnitTypeBedsTotal\":1,\"UnitTypeType\":\"Unit 2\",\"RMA_FullBaths\":\"1\",\"RMA_HalfBaths\":\"0\",\"UnitTypeActualRent\":300,\"RMA_NumberParking\":\"1\",\"RMA_NumberUncovered\":\"0\",\"RMA_FireplaceYN\":\"N\",\"RMA_NumberCovered\":\"1\",\"UnitTypeKey\":\"RMA1376708Group_2\"}]
Water Public Sewer, Public
Structure Type Brick Partial
New Construction false
Schools
Elementary Schools Marion
Middle Schools Marion
High Schools Marion
Others
Tax ID 06-16-477-026

"My job is to find and attract mastery-based agents to the office, protect the culture, and make sure everyone is happy! "

