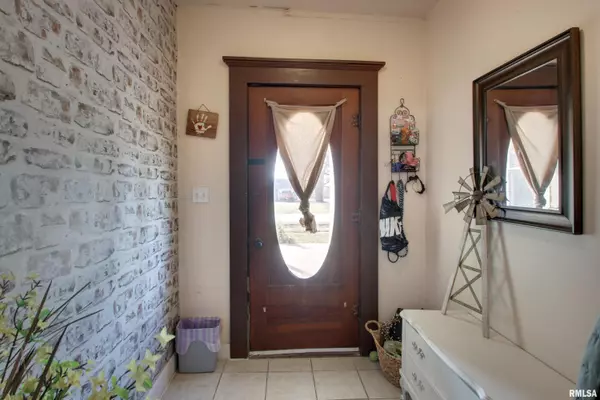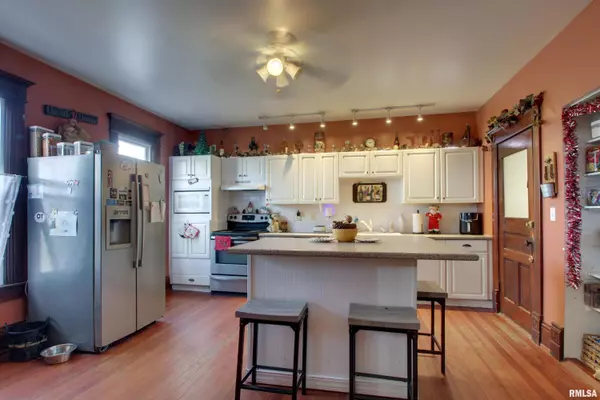4 Beds
2 Baths
3,436 SqFt
4 Beds
2 Baths
3,436 SqFt
OPEN HOUSE
Sun Jan 19, 1:00pm - 3:00pm
Key Details
Property Type Single Family Home
Sub Type Single Family Residence
Listing Status Active
Purchase Type For Sale
Square Footage 3,436 sqft
Price per Sqft $52
MLS Listing ID CA1033538
Style Two Story
Bedrooms 4
Full Baths 2
Originating Board rmlsa
Year Built 1920
Annual Tax Amount $2,511
Tax Year 2023
Lot Size 7,840 Sqft
Acres 0.18
Lot Dimensions 78x102
Property Description
Location
State IL
County Adams
Area Other
Direction In Golden, go West on Prairie Mills Rd. House on left
Rooms
Basement Full, Unfinished
Kitchen Breakfast Bar, Dining Formal, Island
Interior
Interior Features Cable Available, Garage Door Opener(s), Blinds, Ceiling Fan(s), High Speed Internet
Heating Gas, Heat Pump, Electric Water Heater, Central Air
Fireplace Y
Appliance Dishwasher, Hood/Fan, Microwave, Range/Oven, Refrigerator
Exterior
Exterior Feature Fenced Yard, Patio, Porch
Garage Spaces 2.0
View true
Roof Type Metal
Garage 1
Building
Lot Description Corner Lot
Faces In Golden, go West on Prairie Mills Rd. House on left
Water Public, Public Sewer
Architectural Style Two Story
Structure Type Vinyl Siding
New Construction false
Schools
High Schools Camp Point
Others
Tax ID 02-0-0634-000-00
"My job is to find and attract mastery-based agents to the office, protect the culture, and make sure everyone is happy! "






