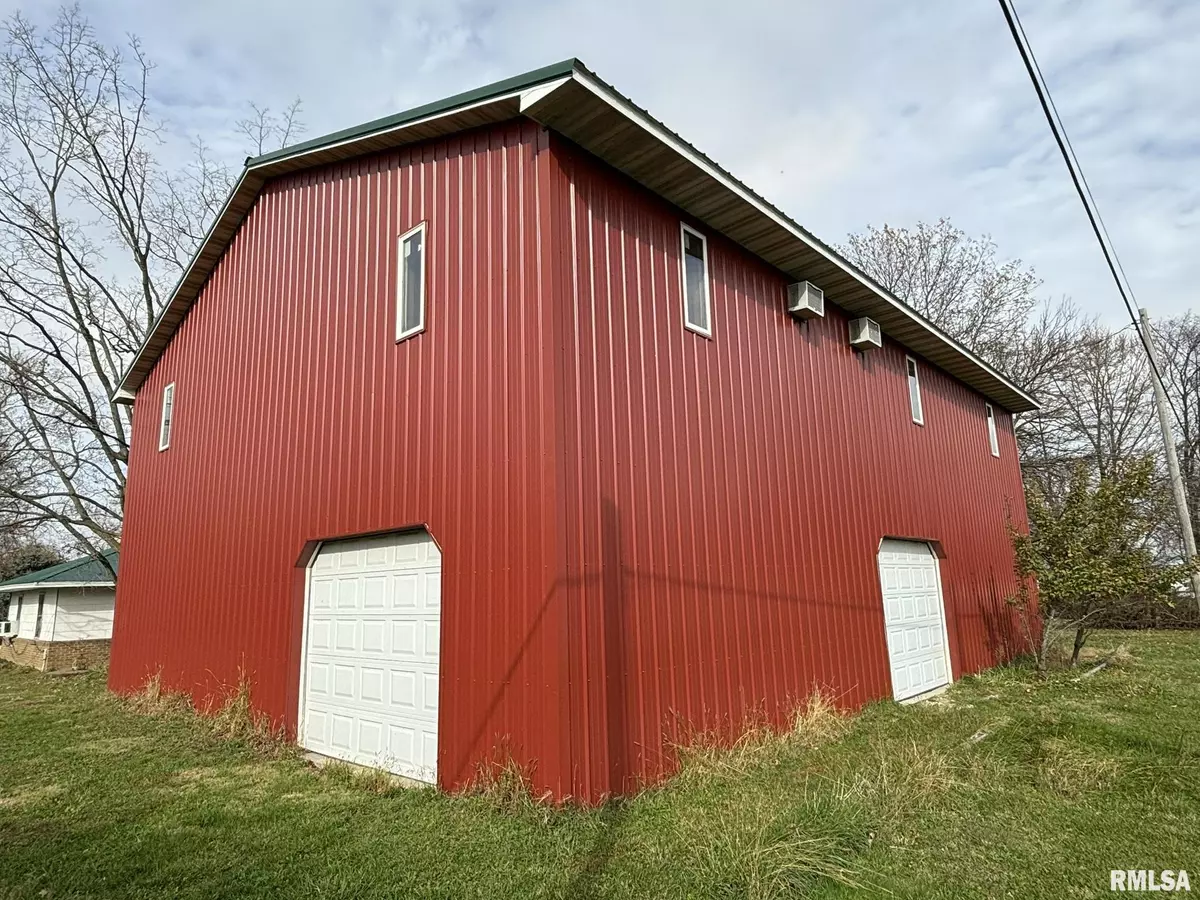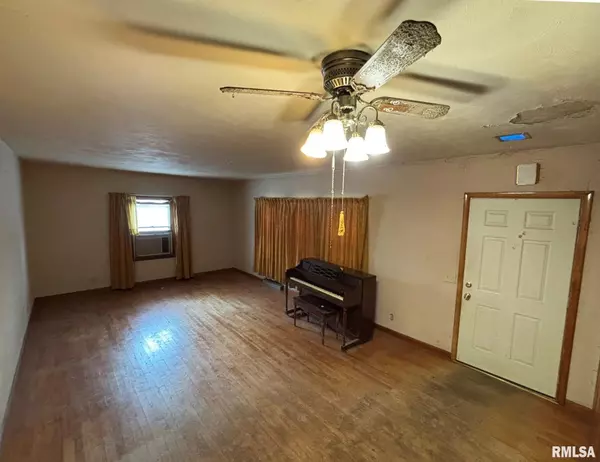
2 Beds
2 Baths
1,076 SqFt
2 Beds
2 Baths
1,076 SqFt
Key Details
Property Type Single Family Home
Sub Type Attached Single Family
Listing Status Active
Purchase Type For Sale
Square Footage 1,076 sqft
Price per Sqft $90
MLS Listing ID EB456186
Style Ranch
Bedrooms 2
Full Baths 1
Half Baths 1
Originating Board rmlsa
Year Built 1956
Tax Year 2023
Lot Size 0.580 Acres
Acres 0.58
Lot Dimensions 180 x 140
Property Description
Location
State IL
County Marion
Area Ebor Area
Direction Route 37 North from Salem to Alma. West on 7th Street to High Street, turn S at High street. Home is on East side
Rooms
Basement None
Kitchen Eat-In Kitchen
Interior
Interior Features Window Treatments
Heating Forced Air, Window Unit(s)
Fireplace Y
Exterior
Exterior Feature Pole Barn, Lean-To
Garage Spaces 1.0
View true
Roof Type Metal
Street Surface Paved
Garage 1
Building
Lot Description Level
Faces Route 37 North from Salem to Alma. West on 7th Street to High Street, turn S at High street. Home is on East side
Foundation Block
Water Public, Public Sewer
Architectural Style Ranch
Structure Type Frame,Brick,Wood Siding
New Construction false
Schools
Elementary Schools South Central
Middle Schools South Central
High Schools South Central High
Others
Tax ID 07-07-102-010

"My job is to find and attract mastery-based agents to the office, protect the culture, and make sure everyone is happy! "






