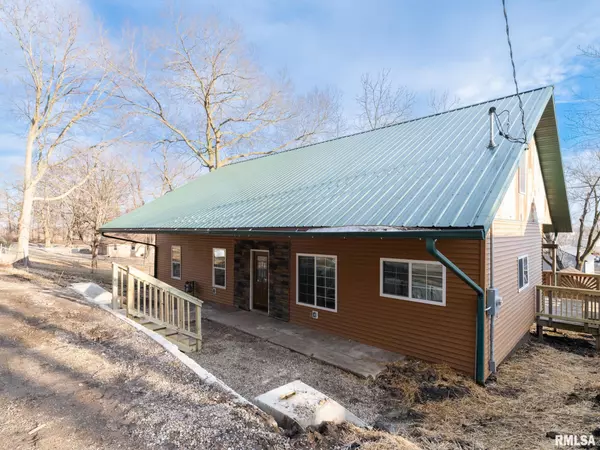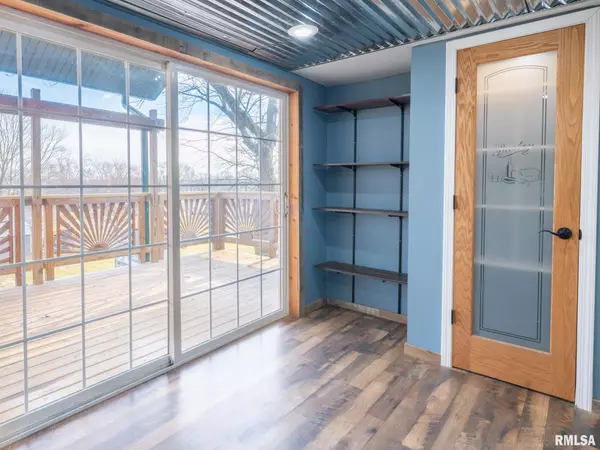
3 Beds
3 Baths
2,096 SqFt
3 Beds
3 Baths
2,096 SqFt
Key Details
Property Type Single Family Home
Sub Type Single Family Residence
Listing Status Active
Purchase Type For Sale
Square Footage 2,096 sqft
Price per Sqft $88
MLS Listing ID PA1255008
Style One and Half Story
Bedrooms 3
Full Baths 3
Originating Board rmlsa
Year Built 1855
Annual Tax Amount $1,893
Tax Year 2023
Lot Size 0.350 Acres
Acres 0.35
Lot Dimensions 100x150x100x150
Property Description
Location
State IL
County Peoria
Area Paar Area
Direction US-24 to S Walnut St then R on W First St
Rooms
Basement Cellar, Full, Unfinished
Kitchen Breakfast Bar, Dining/Living Combo, Other Kitchen/Dining, Pantry
Interior
Interior Features Ceiling Fan(s)
Heating Gas, Heating Systems - 2+, Forced Air, Electric Water Heater, Cooling Systems - 2+, Central Air
Fireplace Y
Appliance Dishwasher, Microwave, Range/Oven, Refrigerator
Exterior
Exterior Feature Deck
Garage Spaces 2.0
View true
Roof Type Metal
Street Surface Paved
Garage 1
Building
Lot Description Level, Sloped
Faces US-24 to S Walnut St then R on W First St
Foundation Block
Water Public, Public Sewer
Architectural Style One and Half Story
Structure Type Frame,Vinyl Siding
New Construction false
Schools
High Schools Illini Bluffs
Others
Tax ID 20-20-383-002

"My job is to find and attract mastery-based agents to the office, protect the culture, and make sure everyone is happy! "






