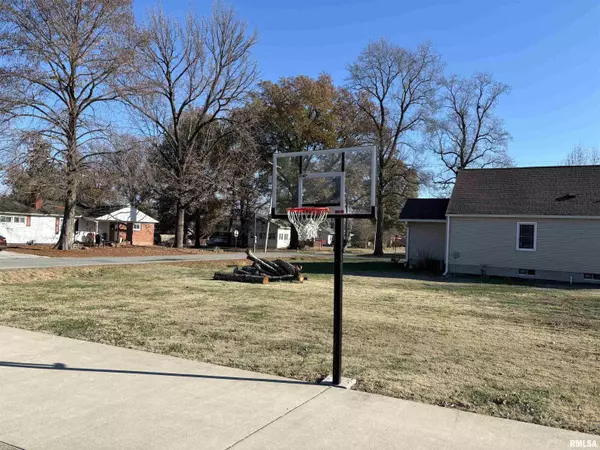
4 Beds
2 Baths
2,480 SqFt
4 Beds
2 Baths
2,480 SqFt
Key Details
Property Type Single Family Home
Sub Type Single Family Residence
Listing Status Active Under Contract
Purchase Type For Sale
Square Footage 2,480 sqft
Price per Sqft $68
Subdivision Mcfall
MLS Listing ID EB456146
Style Ranch
Bedrooms 4
Full Baths 2
Originating Board rmlsa
Year Built 1963
Annual Tax Amount $4,957
Tax Year 2023
Lot Size 0.320 Acres
Acres 0.32
Lot Dimensions 97x142
Property Description
Location
State IL
County Franklin
Area Ebor Area
Direction North on DuQuoin St to 6th, Turn right and home is on the right
Rooms
Basement None
Kitchen Dining Informal, Island
Interior
Interior Features Blinds, Ceiling Fan(s), High Speed Internet
Heating Gas, Forced Air, Gas Water Heater, Cooling Systems - 2+, Central Air
Fireplaces Number 1
Fireplaces Type Gas Log
Fireplace Y
Appliance Dishwasher, Disposal, Microwave, Range/Oven, Refrigerator
Exterior
Exterior Feature Shed(s)
View true
Roof Type Shingle
Street Surface Paved
Building
Lot Description Level
Faces North on DuQuoin St to 6th, Turn right and home is on the right
Water Public, Public Sewer
Architectural Style Ranch
Structure Type Frame,Steel Siding
New Construction false
Schools
Elementary Schools Benton
Middle Schools Benton
High Schools Benton Consolidated High School
Others
Tax ID 08-18-302-006

"My job is to find and attract mastery-based agents to the office, protect the culture, and make sure everyone is happy! "






