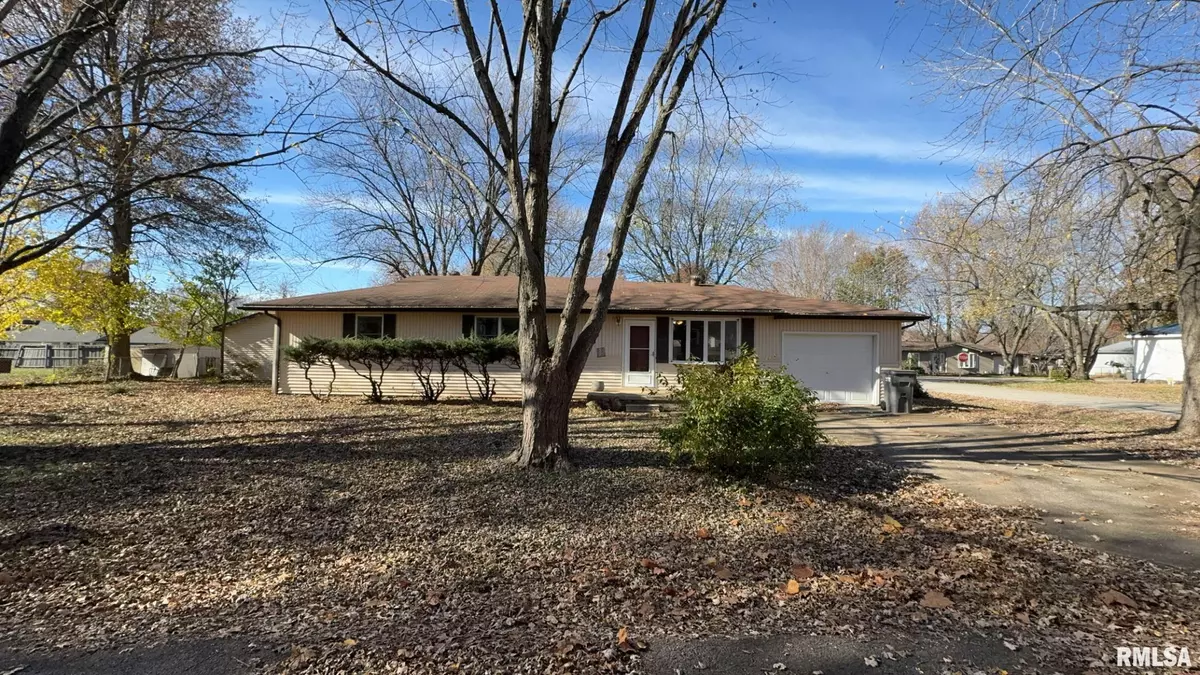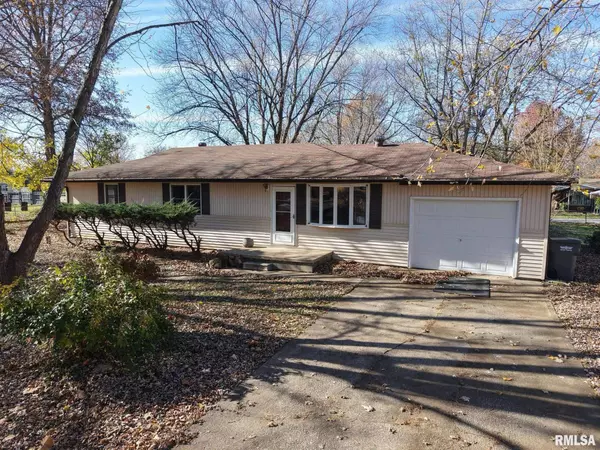
4 Beds
2 Baths
2,054 SqFt
4 Beds
2 Baths
2,054 SqFt
Key Details
Property Type Single Family Home
Sub Type Single Family Residence
Listing Status Active
Purchase Type For Sale
Square Footage 2,054 sqft
Price per Sqft $124
Subdivision Gentry Hills
MLS Listing ID EB456122
Style Ranch
Bedrooms 4
Full Baths 2
Originating Board rmlsa
Year Built 1968
Annual Tax Amount $3,499
Tax Year 2023
Lot Dimensions 107x119
Property Description
Location
State IL
County Williamson
Area Ebor Area
Direction s division st in Carterville then east on red Howerton st south on Marilyn st then east on Marion st to south on Norton st then east on Bradley st home is on the corner Bradley and Thomas
Rooms
Basement Crawl Space
Kitchen Dining Informal, Eat-In Kitchen, Island
Interior
Heating Electric, Heat Pump, Central Air
Fireplace Y
Appliance Dishwasher, Range/Oven, Refrigerator
Exterior
Garage Spaces 2.0
View true
Roof Type Shingle
Garage 1
Building
Lot Description Corner Lot
Faces s division st in Carterville then east on red Howerton st south on Marilyn st then east on Marion st to south on Norton st then east on Bradley st home is on the corner Bradley and Thomas
Water Public, Public Sewer
Architectural Style Ranch
Structure Type Frame,Vinyl Siding
New Construction false
Schools
Elementary Schools Carterville
Middle Schools Carterville
High Schools Carterville
Others
Tax ID 05-11-453-005

"My job is to find and attract mastery-based agents to the office, protect the culture, and make sure everyone is happy! "






