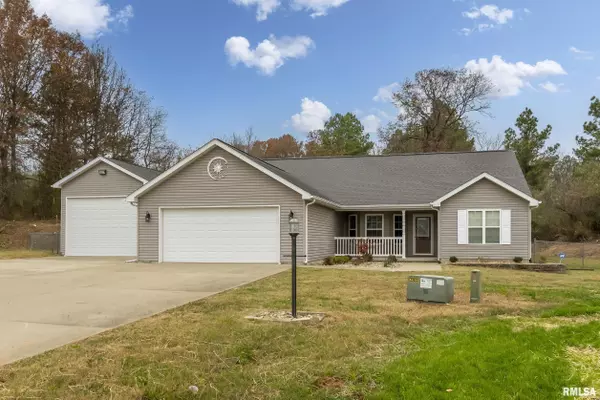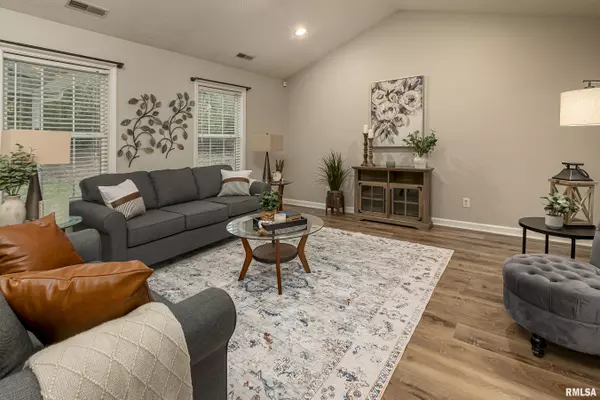3 Beds
2 Baths
1,568 SqFt
3 Beds
2 Baths
1,568 SqFt
Key Details
Property Type Single Family Home
Sub Type Single Family Residence
Listing Status Active Under Contract
Purchase Type For Sale
Square Footage 1,568 sqft
Price per Sqft $168
Subdivision Grace
MLS Listing ID EB456080
Style Ranch
Bedrooms 3
Full Baths 2
Originating Board rmlsa
Year Built 2010
Tax Year 2023
Lot Size 0.370 Acres
Acres 0.37
Lot Dimensions 133x124
Property Description
Location
State IL
County Williamson
Area Ebor Area
Direction Rt 13 to State Street, North on State St to Red Row & turn right, continue approx 1 mile to subdivision on the left.
Rooms
Basement None
Kitchen Breakfast Bar, Other Kitchen/Dining
Interior
Interior Features Garage Door Opener(s), Blinds, Ceiling Fan(s), Security System
Heating Heat Pump, Electric Water Heater, Central Air
Fireplace Y
Appliance Dishwasher, Microwave, Range/Oven, Refrigerator
Exterior
Exterior Feature Patio
Garage Spaces 2.0
View true
Roof Type Shingle
Street Surface Paved
Garage 1
Building
Lot Description Level
Faces Rt 13 to State Street, North on State St to Red Row & turn right, continue approx 1 mile to subdivision on the left.
Foundation Slab
Water Public, Public Sewer
Architectural Style Ranch
Structure Type Frame,Vinyl Siding
New Construction false
Schools
Elementary Schools Marion
Middle Schools Marion
High Schools Marion
Others
Tax ID 07-06-376-008
"My job is to find and attract mastery-based agents to the office, protect the culture, and make sure everyone is happy! "






