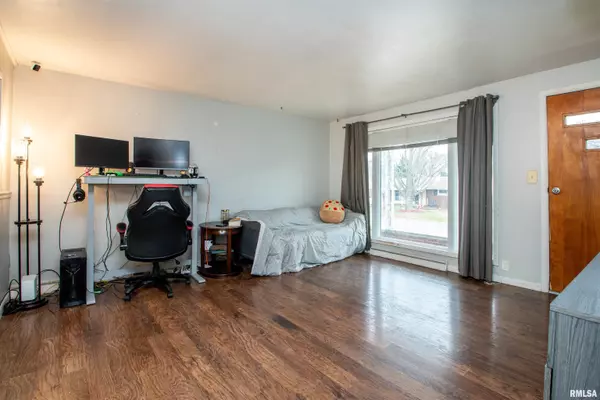
3 Beds
1 Bath
1,036 SqFt
3 Beds
1 Bath
1,036 SqFt
Key Details
Property Type Single Family Home
Sub Type Single Family Residence
Listing Status Pending
Purchase Type For Sale
Square Footage 1,036 sqft
Price per Sqft $110
Subdivision Mitchell Manor
MLS Listing ID PA1254820
Style Ranch
Bedrooms 3
Full Baths 1
Originating Board rmlsa
Year Built 1959
Annual Tax Amount $1,838
Tax Year 2023
Lot Dimensions 60x120
Property Description
Location
State IL
County Tazewell
Area Paar Area
Direction Rusche, Left Stewart, Left Smith, on Right
Rooms
Basement Crawl Space
Kitchen Dining Informal
Interior
Interior Features Cable Available, Blinds, Ceiling Fan(s), Security System, High Speed Internet
Heating Gas, Forced Air, Gas Water Heater, Central Air, Whole House Fan
Fireplace Y
Appliance Dishwasher, Range/Oven, Refrigerator, Water Softener Owned
Exterior
Exterior Feature Fenced Yard, Patio, Shed(s)
Garage Spaces 1.0
View true
Roof Type Shingle
Street Surface Curbs & Gutters
Garage 1
Building
Lot Description Level, Sloped, Dead End Street
Faces Rusche, Left Stewart, Left Smith, on Right
Water Public, Public Sewer
Architectural Style Ranch
Structure Type Aluminum Siding,Stone
New Construction false
Schools
High Schools East Peoria Comm
Others
Tax ID 05-05-06-212-024

"My job is to find and attract mastery-based agents to the office, protect the culture, and make sure everyone is happy! "






