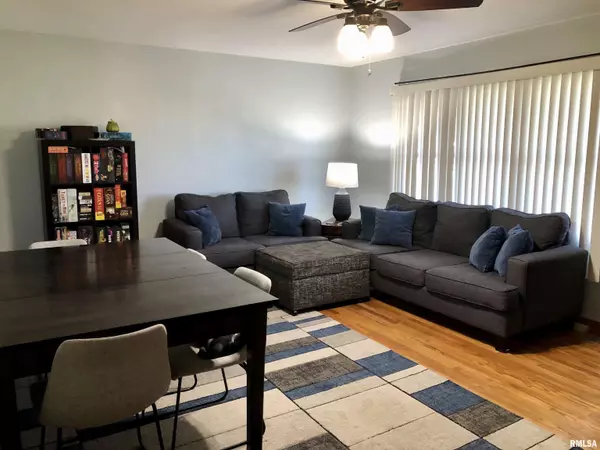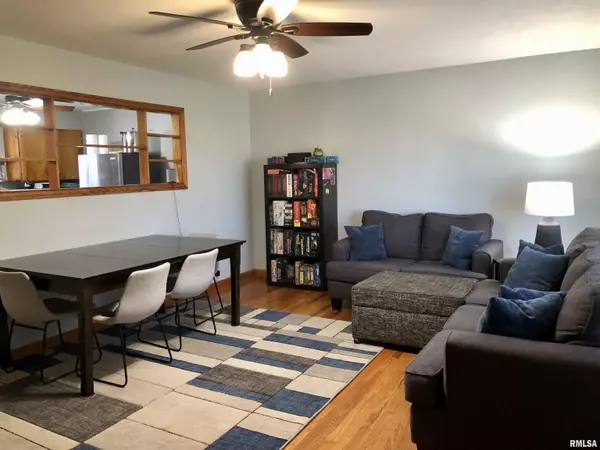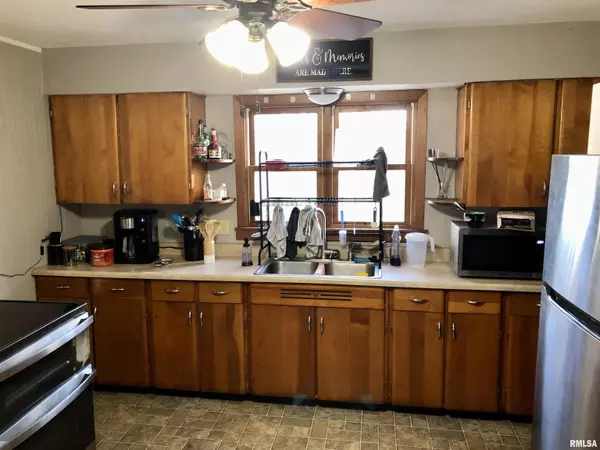
3 Beds
2 Baths
1,368 SqFt
3 Beds
2 Baths
1,368 SqFt
Key Details
Property Type Single Family Home
Sub Type Single Family Residence
Listing Status Active Under Contract
Purchase Type For Sale
Square Footage 1,368 sqft
Price per Sqft $89
MLS Listing ID EB456010
Style Ranch
Bedrooms 3
Full Baths 2
Originating Board rmlsa
Year Built 1962
Annual Tax Amount $1,245
Tax Year 2023
Lot Dimensions 77x105
Property Description
Location
State IL
County Williamson
Area Ebor Area
Direction South on Carbon Street to West Cherry. East on Cherry to home on the south side of the street.
Rooms
Basement None
Kitchen Eat-In Kitchen
Interior
Interior Features Ceiling Fan(s)
Heating Central Air
Fireplace Y
Appliance Range/Oven
Exterior
Exterior Feature Fenced Yard, Shed(s)
View true
Roof Type Shingle
Building
Lot Description Level
Faces South on Carbon Street to West Cherry. East on Cherry to home on the south side of the street.
Foundation Block
Water Public, Public Sewer
Architectural Style Ranch
Structure Type Frame,Vinyl Siding
New Construction false
Schools
Elementary Schools Marion
Middle Schools Marion
High Schools Marion
Others
Tax ID 06-24-104-008

"My job is to find and attract mastery-based agents to the office, protect the culture, and make sure everyone is happy! "






