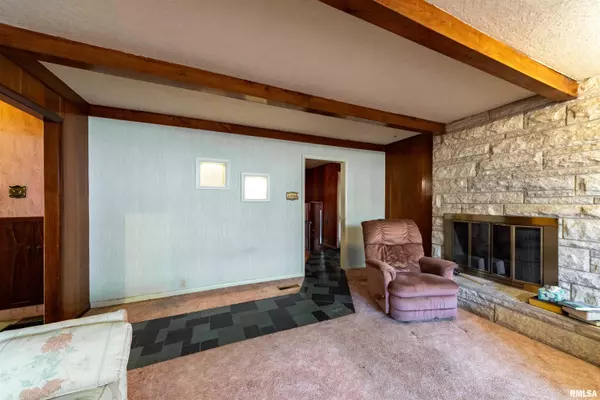
2 Beds
1 Bath
1,388 SqFt
2 Beds
1 Bath
1,388 SqFt
Key Details
Property Type Single Family Home
Sub Type Single Family Residence
Listing Status Active Under Contract
Purchase Type For Sale
Square Footage 1,388 sqft
Price per Sqft $121
MLS Listing ID QC4258694
Style Craftsman
Bedrooms 2
Full Baths 1
Originating Board rmlsa
Year Built 1948
Annual Tax Amount $2,675
Tax Year 2023
Lot Dimensions 300x82
Property Description
Location
State IL
County Williamson
Area Qcara Area
Direction Route 148 / N Park Ave, turn east on E Diaz, north on N 13th St, house will be on left.
Rooms
Basement Crawl Space, Partial, Partially Finished
Kitchen Dining Formal, Eat-In Kitchen
Interior
Heating Electric, Forced Air, Heat Pump, Electric Water Heater, Central Air
Fireplaces Number 1
Fireplace Y
Appliance Dishwasher, Hood/Fan, Range/Oven, Refrigerator
Exterior
Exterior Feature Outbuilding(s), Pole Barn
Garage Spaces 2.0
View true
Roof Type Shingle
Street Surface Paved
Garage 1
Building
Lot Description Level
Faces Route 148 / N Park Ave, turn east on E Diaz, north on N 13th St, house will be on left.
Foundation Block
Water Public, Public Sewer
Architectural Style Craftsman
Structure Type Frame,Brick,Stone
New Construction false
Schools
High Schools Herrin
Others
Tax ID 02-18-262-002

"My job is to find and attract mastery-based agents to the office, protect the culture, and make sure everyone is happy! "






